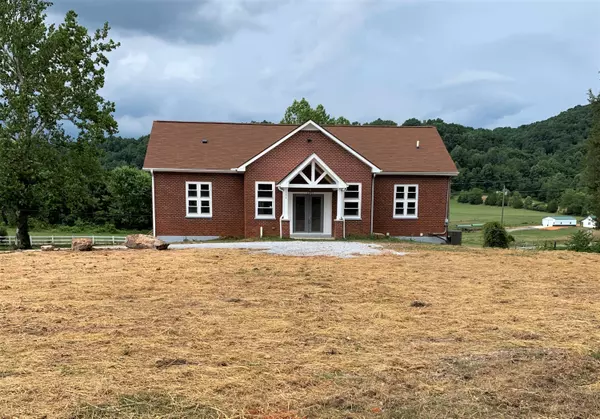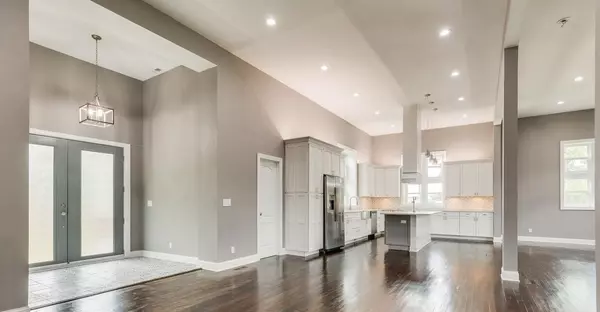For more information regarding the value of a property, please contact us for a free consultation.
1298 Okolona RD Church Hill, TN 37642
Want to know what your home might be worth? Contact us for a FREE valuation!

Our team is ready to help you sell your home for the highest possible price ASAP
Key Details
Sold Price $350,000
Property Type Single Family Home
Sub Type Single Family Residence
Listing Status Sold
Purchase Type For Sale
Square Footage 3,300 sqft
Price per Sqft $106
Subdivision Not Listed
MLS Listing ID 9941464
Sold Date 12/05/22
Bedrooms 4
Full Baths 3
Half Baths 1
Total Fin. Sqft 3300
Originating Board Tennessee/Virginia Regional MLS
Year Built 1940
Lot Size 1.600 Acres
Acres 1.6
Lot Dimensions 0.06969 mm
Property Description
MAJOR PRICE REDUCTION! A REWARDING ESCAPE PEACEFULLY SITUATED: Boasting a historic aura, an array of sleek finishes & a thoughtful open floor plan, this immaculate & practically brand-new home has 4-bedrooms, 3.5-baths, 3,300 finished sq. ft. and rests on 1.6 acres on a peaceful corner lot in the Church Hill community. Richly captivating spaces include large gathering areas, a bright professional-grade kitchen, spectacular dining room, a walk-out primary bedroom suite. Magical features of this home include narrow plank original (circa 1940) hardwood floors, large Simonton Brand double-hung and slider insulated windows (with screens), new central heating & cooling, and a convenient washer/dryer hook-up & large laundry lower level. Beyond a functional entryway space, the home flows into a luminous, open concept living, dining, & kitchen area. This style kitchen is equipped with white quartz countertops, a white tile backsplash, numerous cabinets, and an assortment of high-end stainless-steel appliances from GE and SHARP. Updated with new plumbing, new electrical & new HVAC to all rooms and external. Home is wired with ethernet, includes HDMI's in the walls, in the bedrooms and living room. Rope lighting for over and under cabinet lighting with instant hot water heater that will push two showers at one time. Also put in the air frying stove and over-cooktop pot filler valve. The primary bedroom sits just off the living area & has large his & her walk-in closets. The primary bathroom has ceramic tile flooring & MOEN fixtures, 12.5-foot ceilings main level (9-0' ceilings lower level) & lighting installed at the right places gives this luxury house a novel touch. Large bedrooms & bathrooms on the lower level are a bonus. Contemporary amenities include an open pit fireplace and expansive backyard. You'll appreciate the large trees & country setting. New septic tanks (2-1000 gal), distribution system has been installed recently.
Location
State TN
County Hawkins
Community Not Listed
Area 1.6
Zoning Res
Direction I-26 to Lynn Garden Exit. Go left immediately on to West Carters Valley Rd - go about 5 miles and turn right on to Mount Pleasant Rd. Dead End onto Stanley Valley Rd and go left. Travel about 5 miles and house on left at corner of Okolona and Stanley Valley Rd. See BRP signs.
Rooms
Basement Exterior Entry, Finished, Full, Heated, Plumbed, Walk-Out Access
Interior
Interior Features Balcony, Entrance Foyer, Kitchen Island, Kitchen/Dining Combo, Open Floorplan, Pantry, Remodeled, Soaking Tub, Solid Surface Counters, Walk-In Closet(s), Wired for Data, See Remarks
Heating Central, Electric, Heat Pump, Electric
Cooling Central Air, Heat Pump
Flooring Ceramic Tile, Hardwood, Vinyl
Fireplaces Type Other, See Remarks
Fireplace Yes
Window Features Double Pane Windows
Appliance Dishwasher, Electric Range, Microwave, Refrigerator
Heat Source Central, Electric, Heat Pump
Laundry Electric Dryer Hookup, Washer Hookup
Exterior
Exterior Feature Other, See Remarks
Garage Gravel
Amenities Available Landscaping
View Mountain(s)
Roof Type Metal,Shingle
Topography Cleared, Level, Part Wooded
Porch Deck, Porch
Parking Type Gravel
Building
Entry Level One
Foundation Block, Slab
Sewer Private Sewer, Septic Tank
Water At Road, Public
Structure Type Brick,Vinyl Siding,See Remarks
New Construction No
Schools
Elementary Schools Carters Valley
Middle Schools Church Hill
High Schools Volunteer
Others
Senior Community No
Tax ID 009 065.00
Acceptable Financing Cash, Conventional
Listing Terms Cash, Conventional
Read Less
Bought with Joana Glovier • REMAX Rising Downtown
GET MORE INFORMATION




