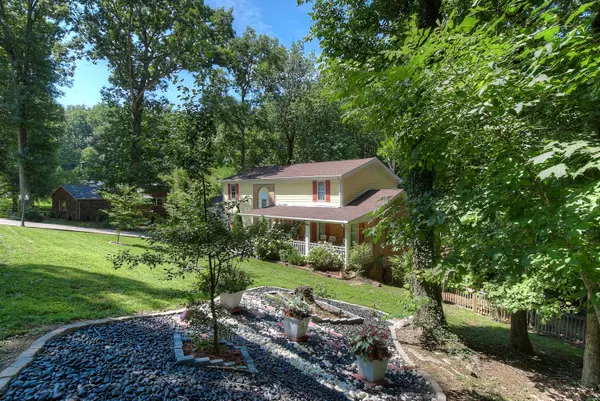For more information regarding the value of a property, please contact us for a free consultation.
4408 Beechcliff DR Kingsport, TN 37660
Want to know what your home might be worth? Contact us for a FREE valuation!

Our team is ready to help you sell your home for the highest possible price ASAP
Key Details
Sold Price $500,000
Property Type Single Family Home
Sub Type Single Family Residence
Listing Status Sold
Purchase Type For Sale
Square Footage 4,150 sqft
Price per Sqft $120
Subdivision Beechcliff Estates
MLS Listing ID 9941718
Sold Date 11/21/22
Bedrooms 3
Full Baths 4
Half Baths 1
Total Fin. Sqft 4150
Originating Board Tennessee/Virginia Regional MLS
Year Built 1970
Lot Size 1.280 Acres
Acres 1.28
Lot Dimensions 130 X 312.74 IRR
Property Description
Beautiful, updated home on a quiet street with an indoor pool! The main level has a gourmet eat-in kitchen, living room, dining room, office, family room w/ fireplace, half bath and two car garage. Hardwood floors throughout with ceramic tile in the bathrooms. Upstairs is the primary suite with a balcony, walk-in shower, large tub, and multiple closets, along with two other bedrooms, full bath and laundry. The basement is what separates this house from so many others. A large den with gas fireplace, all-purpose room with second laundry and sink, two bathrooms, a large indoor pool and sauna. Invite all your friends for a pool party in the winter!
Location
State TN
County Sullivan
Community Beechcliff Estates
Area 1.28
Zoning Residential
Direction From Kingsport; Memorial Blvd, turn onto Orebank, left on Beechcliff, house on the left
Rooms
Basement Finished
Interior
Interior Features Eat-in Kitchen, Kitchen Island, Pantry, Walk-In Closet(s)
Heating Electric, Heat Pump, Electric
Cooling Heat Pump
Flooring Ceramic Tile, Hardwood
Fireplaces Type Den, Gas Log, Great Room
Fireplace Yes
Window Features Insulated Windows
Heat Source Electric, Heat Pump
Exterior
Garage Attached, Garage Door Opener
Garage Spaces 2.0
Pool Heated, In Ground
Roof Type Shingle
Topography Sloped
Porch Back, Deck, Front Porch
Parking Type Attached, Garage Door Opener
Total Parking Spaces 2
Building
Entry Level Two
Sewer Public Sewer
Water Public
Structure Type Brick,HardiPlank Type
New Construction No
Schools
Elementary Schools Jefferson
Middle Schools Robinson
High Schools Dobyns Bennett
Others
Senior Community No
Tax ID 047e A 023.00
Acceptable Financing Cash, Conventional, FHA, VA Loan
Listing Terms Cash, Conventional, FHA, VA Loan
Read Less
Bought with Randy Peters • Bridge Pointe Real Estate Jonesborough
GET MORE INFORMATION




