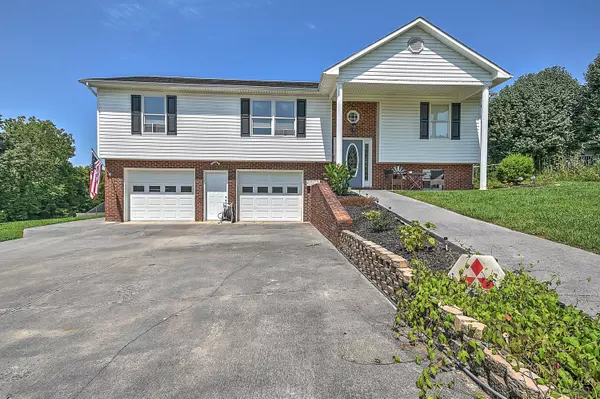For more information regarding the value of a property, please contact us for a free consultation.
181 Ridges DR Chuckey, TN 37641
Want to know what your home might be worth? Contact us for a FREE valuation!

Our team is ready to help you sell your home for the highest possible price ASAP
Key Details
Sold Price $322,000
Property Type Single Family Home
Sub Type Single Family Residence
Listing Status Sold
Purchase Type For Sale
Square Footage 1,988 sqft
Price per Sqft $161
Subdivision East Ridges
MLS Listing ID 9941719
Sold Date 09/14/22
Style Split Foyer
Bedrooms 4
Full Baths 3
Total Fin. Sqft 1988
Originating Board Tennessee/Virginia Regional MLS
Year Built 2004
Lot Size 0.680 Acres
Acres 0.68
Lot Dimensions 148 X 330 IRR
Property Description
MOVE-IN READY! This 4-bedroom, 3-bath ranch is ready for you! Located in the well-established East Ridges subdivision. Walking up the walk you will enter the home via a large foyer that welcomes you to all areas of the home. Featuring an open living area with beautiful floors. A large dining area opens to the kitchen with stainless steel appliances and plenty of storage. Large master suite with master bath and large walk in closet. Two other bedrooms with a full bath finish out the upstairs living area. Downstairs area features a large den or could be a 4th bedroom. Another full bath is located in the downstairs area which also includes an additional washer/dryer hook up for a stacked system. Two car attached garage, large fenced in area in the backyard and a storage shed are all part of the attractive features of this remarkable home. Schedule your showing today! Buyer/Buyers agent to verify all information.
Location
State TN
County Greene
Community East Ridges
Area 0.68
Zoning Residential
Direction Take 11E towards Jonesborough. Turn left on East Ridges property is on the left.
Rooms
Other Rooms Shed(s)
Basement Finished, Full, Garage Door
Primary Bedroom Level First
Interior
Interior Features Primary Downstairs, Entrance Foyer, Kitchen/Dining Combo, Laminate Counters, Open Floorplan, Pantry, Walk-In Closet(s)
Heating Heat Pump
Cooling Heat Pump
Flooring Carpet, Ceramic Tile, Laminate
Window Features Insulated Windows
Appliance Dishwasher, Electric Range, Microwave, Refrigerator
Heat Source Heat Pump
Laundry Electric Dryer Hookup, Washer Hookup
Exterior
Exterior Feature See Remarks
Garage Concrete, Garage Door Opener
Garage Spaces 2.0
Utilities Available Cable Available
Roof Type Shingle
Topography Level, Sloped
Porch Back, Deck, Front Porch
Total Parking Spaces 2
Building
Sewer Septic Tank
Water Public
Architectural Style Split Foyer
Structure Type Brick,Vinyl Siding
New Construction No
Schools
Elementary Schools Chuckey
Middle Schools Chuckey Doak
High Schools Chuckey Doak
Others
Senior Community No
Tax ID 066d A 033.00
Acceptable Financing Cash, Conventional, FHA, USDA Loan, VA Loan
Listing Terms Cash, Conventional, FHA, USDA Loan, VA Loan
Read Less
Bought with Emily Jackson • Century 21 Legacy - Greeneville
GET MORE INFORMATION




