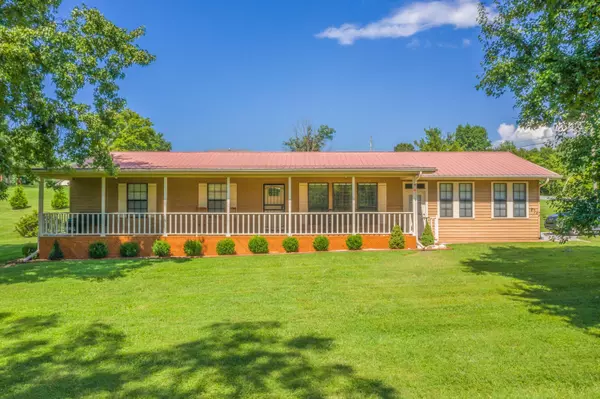For more information regarding the value of a property, please contact us for a free consultation.
3180 Covemont RD Sevierville, TN 37862
Want to know what your home might be worth? Contact us for a FREE valuation!

Our team is ready to help you sell your home for the highest possible price ASAP
Key Details
Sold Price $439,900
Property Type Single Family Home
Sub Type Single Family Residence
Listing Status Sold
Purchase Type For Sale
Square Footage 1,638 sqft
Price per Sqft $268
Subdivision Not In Subdivision
MLS Listing ID 9941910
Sold Date 09/30/22
Style Ranch
Bedrooms 3
Full Baths 2
Total Fin. Sqft 1638
Originating Board Tennessee/Virginia Regional MLS
Year Built 1988
Lot Size 1.010 Acres
Acres 1.01
Lot Dimensions 271/158/269/138
Property Description
You will be absolutely in awe of this meticulously maintained home nestled in Wears Valley on a 1 acre corner lot! There have been lots of updates which include; solid surface countertops throughout, new light fixtures throughout, newer appliances and also engineered hardwood flooring in the living room, hallway and all bedrooms! This home has the perfect setting for front porch sitting with a country view overlooking a small stream at the edge of the property! 15 minutes from Pigeon Forge, 20 minutes to Gatlinburg and 30 minutes to Sevierville.
Location
State TN
County Sevier
Community Not In Subdivision
Area 1.01
Zoning Residential
Direction GPS works well for address. From The parkway turn onto highway 321 (wears valley) and travel 7.9 miles then turn left onto Robeson Rd and go 0.7 miles and turn left onto Covemont road. Follow it 0.2 miles and turn bare right and property is on left just after that.
Rooms
Basement Other
Interior
Interior Features Solid Surface Counters
Heating Central, Heat Pump
Cooling Ceiling Fan(s), Heat Pump
Flooring Hardwood, Laminate
Window Features Other
Appliance Dishwasher, Electric Range, Microwave, Range, Refrigerator
Heat Source Central, Heat Pump
Laundry Electric Dryer Hookup, Washer Hookup
Exterior
Garage Gravel
Garage Spaces 2.0
Utilities Available Cable Connected
View Mountain(s), Creek/Stream
Roof Type Metal
Topography Level
Porch Covered, Rear Porch
Parking Type Gravel
Total Parking Spaces 2
Building
Entry Level One
Foundation Block
Sewer Septic Tank
Water Well
Architectural Style Ranch
Structure Type Aluminum Siding
New Construction No
Schools
Elementary Schools Tbd
Middle Schools Tbd
High Schools Tbd
Others
Senior Community No
Tax ID 124 039.02
Acceptable Financing Cash, Conventional, FHA, USDA Loan, VA Loan, VHDA
Listing Terms Cash, Conventional, FHA, USDA Loan, VA Loan, VHDA
Read Less
Bought with Non Member • Non Member
GET MORE INFORMATION




