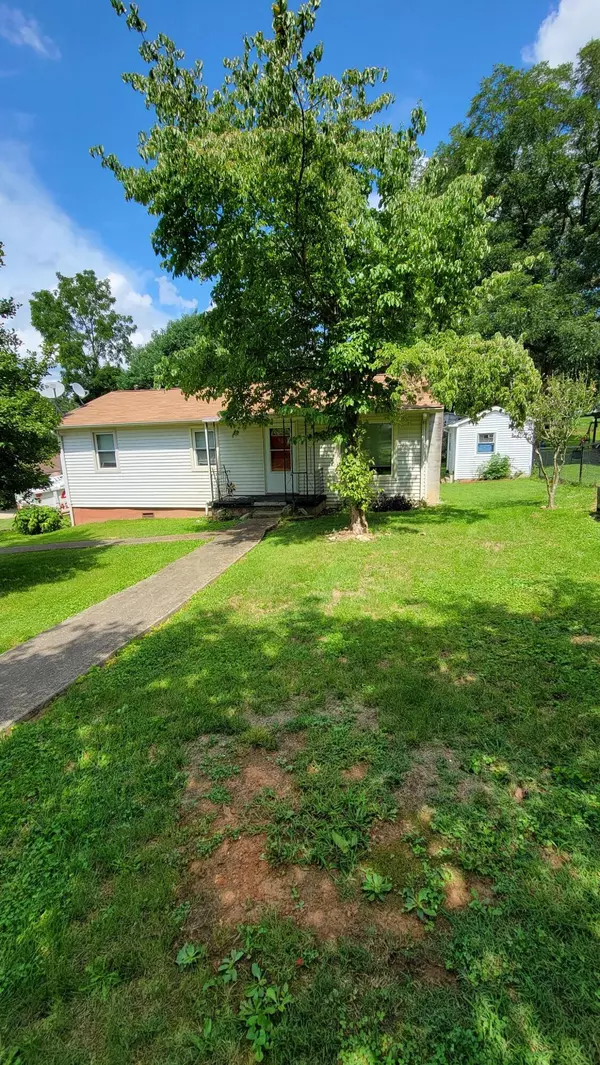For more information regarding the value of a property, please contact us for a free consultation.
409 Cascade ST Kingsport, TN 37664
Want to know what your home might be worth? Contact us for a FREE valuation!

Our team is ready to help you sell your home for the highest possible price ASAP
Key Details
Sold Price $93,000
Property Type Single Family Home
Sub Type Single Family Residence
Listing Status Sold
Purchase Type For Sale
Square Footage 912 sqft
Price per Sqft $101
Subdivision Orebank Heights
MLS Listing ID 9942128
Sold Date 10/31/22
Style Ranch
Bedrooms 3
Full Baths 2
Total Fin. Sqft 912
Originating Board Tennessee/Virginia Regional MLS
Year Built 1968
Lot Size 0.330 Acres
Acres 0.33
Lot Dimensions 96 x 150 x 97 x 150
Property Description
Owner of Record is in a nursing home. House is being sold for her Trust by her son. The lawn is level. There is a 12' x 55', 1966 Mobile Home to rear of the house with a 6 x 8 unfinished porch on rear of lawn which her youngest son previously occupied. With the property is a detached 2-car carport (18 x 22), a utility building (10 x 14), a rear canopy (4 x 10) on rear of house, and an enclosed stoop (4 x 10) on rear of the house. It is a nice ranch home that would make a great starter home or a great dual rental possibility. This property is being sold ''As Is, where is'', with no warrantees or guarantees written or implied. All info is assumed to be accurate but should be verified by seller's agent or the seller prior to submitting an offer. House has 3 bedrooms, 2 full baths, living room, kitchen/dining combo, a utility room, and two enclosed areas off the kitchen.
Location
State TN
County Sullivan
Community Orebank Heights
Area 0.33
Zoning R#
Direction Orebank Road and turn onto Cascade Street. House is on the left.
Rooms
Other Rooms Outbuilding, Storage
Basement Concrete, Crawl Space, Partial, Sump Pump, Walk-Out Access
Primary Bedroom Level First
Interior
Interior Features Eat-in Kitchen, Laminate Counters
Heating Heat Pump
Cooling Heat Pump
Flooring Carpet, Vinyl
Window Features Double Pane Windows
Appliance Dryer, Electric Range, Refrigerator, Washer
Heat Source Heat Pump
Laundry Electric Dryer Hookup, Washer Hookup
Exterior
Garage Deeded, Carport, Detached, Gravel
Carport Spaces 2
Utilities Available Cable Connected
Roof Type Asphalt,Shingle
Topography Level
Porch Back, Enclosed, Front Porch
Parking Type Deeded, Carport, Detached, Gravel
Building
Entry Level One
Foundation Block
Sewer Septic Tank
Water Public
Architectural Style Ranch
Structure Type Vinyl Siding
New Construction No
Schools
Elementary Schools Indian Springs
Middle Schools Sullivan Central Middle
High Schools West Ridge
Others
Senior Community No
Tax ID 048a D 023.00
Acceptable Financing Cash, Conventional
Listing Terms Cash, Conventional
Read Less
Bought with Non Member • Non Member
GET MORE INFORMATION




