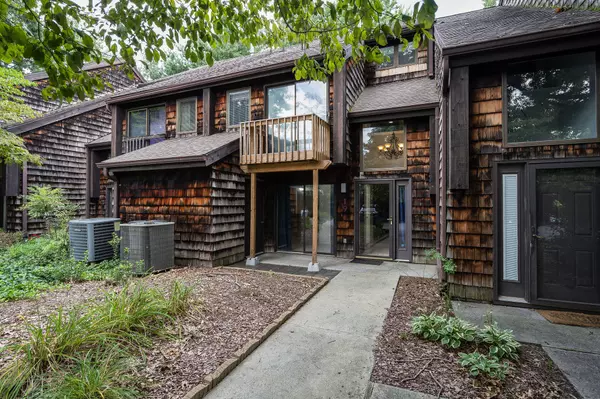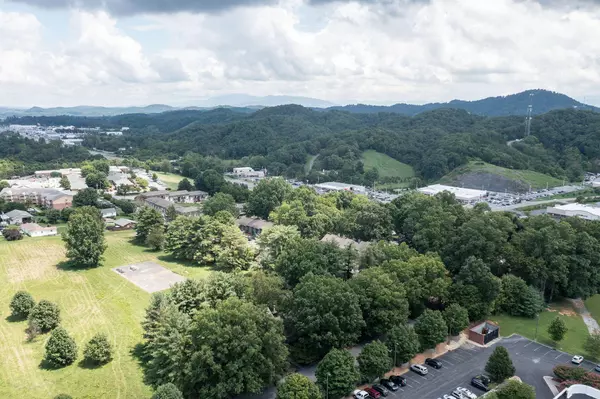For more information regarding the value of a property, please contact us for a free consultation.
115 Beechnut ST #I 9 Johnson City, TN 37601
Want to know what your home might be worth? Contact us for a FREE valuation!

Our team is ready to help you sell your home for the highest possible price ASAP
Key Details
Sold Price $180,000
Property Type Condo
Sub Type Condominium
Listing Status Sold
Purchase Type For Sale
Square Footage 1,706 sqft
Price per Sqft $105
Subdivision Northridge Townhouses
MLS Listing ID 9942000
Sold Date 10/24/22
Style Townhouse
Bedrooms 3
Full Baths 1
Half Baths 1
HOA Fees $200
Total Fin. Sqft 1706
Originating Board Tennessee/Virginia Regional MLS
Year Built 1981
Property Description
Check out this affordable 3 bedroom condo! Main level offers the kitchen, 1/2 bath, living room, dining area, and sunroom/office. 2nd level has 2 bedrooms and 1 full bath. 3rd level has the 3rd bedroom. Recently updated appliances, granite countertops and new tankless water heater. $200 monthly HOA includes water, sewer, trash, exterior insurance, termite contract, snow removal, and community pool. All information herein subject to buyer/buyer's agent verification.
Location
State TN
County Washington
Community Northridge Townhouses
Zoning R
Direction From JC, take Bristol Hwy, turn left onto Beechnut St, take 2nd left, then right until you get to building I unit 19.
Interior
Interior Features Granite Counters
Heating Heat Pump, Propane
Cooling Heat Pump
Fireplaces Type Den, Gas Log
Fireplace Yes
Appliance Built-In Electric Oven, Dishwasher, Microwave, Refrigerator
Heat Source Heat Pump, Propane
Laundry Electric Dryer Hookup, Washer Hookup
Exterior
Exterior Feature Balcony
Pool Community
Roof Type Shingle
Topography Level
Porch Balcony, Rear Patio
Building
Entry Level Three Or More
Sewer Public Sewer
Water Public
Architectural Style Townhouse
Structure Type Wood Siding
New Construction No
Schools
Elementary Schools Lake Ridge
Middle Schools Indian Trail
High Schools Science Hill
Others
Senior Community No
Tax ID 030p A 005.00
Acceptable Financing Cash, Conventional, FHA
Listing Terms Cash, Conventional, FHA
Read Less
Bought with Shana Wilcox • Century 21 Legacy
GET MORE INFORMATION




