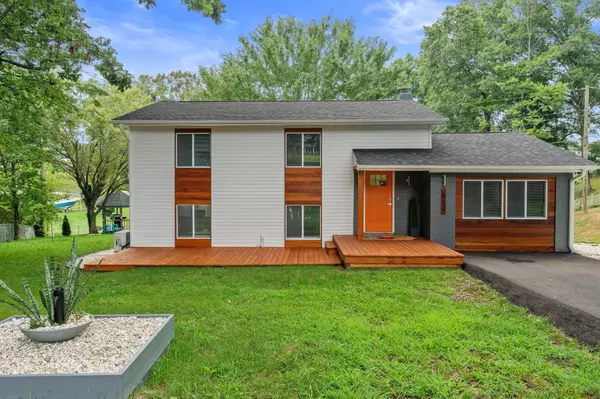For more information regarding the value of a property, please contact us for a free consultation.
612 Midview PL Kingsport, TN 37665
Want to know what your home might be worth? Contact us for a FREE valuation!

Our team is ready to help you sell your home for the highest possible price ASAP
Key Details
Sold Price $364,900
Property Type Single Family Home
Sub Type Single Family Residence
Listing Status Sold
Purchase Type For Sale
Square Footage 1,991 sqft
Price per Sqft $183
Subdivision Midfields Addition
MLS Listing ID 9942115
Sold Date 10/18/22
Style Split Foyer
Bedrooms 4
Full Baths 2
Total Fin. Sqft 1991
Originating Board Tennessee/Virginia Regional MLS
Year Built 1963
Lot Size 0.380 Acres
Acres 0.38
Lot Dimensions 58.21 X 136.99 IRR
Property Description
Gorgeously like new. This home has been fully renovated from top to bottom. The exterior thrives with an updated modern feel with wood accents, NEW siding, brand NEW roof, and a NEWLY paved driveway. The inside extends with a similar contemporary flow with your main level provides an entry landing, primary bedroom, or what could be a den space, with upstairs sharing 3 additional bedrooms, a fully remodeled bathroom, and an extra open space. Downstairs will truly wow you with tasteful color choices, a modern kitchen, and a cozy fireplace. The home finishes with a large laundry room, 2nd fully remodeled bathroom, separate office space, and a relaxing covered back patio. NEW HVAC units, complete electrical updating, NEW windows, NEW flooring, the list goes on. Need more room? The detached building could easily be transformed into a workshop, studio, or in-law suite with plumbing already provided. Come tour this beauty and see if this home, could be your dream home.
Location
State TN
County Sullivan
Community Midfields Addition
Area 0.38
Zoning RS
Direction W Stone Drive. Right on Union. Right on Grandby. Left on Midview St to left at Midview Pl. Home is straight ahead.
Rooms
Basement Finished
Interior
Interior Features Built-in Features, Entrance Foyer, Kitchen Island, Kitchen/Dining Combo, Open Floorplan, Remodeled, Restored
Heating Central, Heat Pump, Other
Cooling Central Air, Heat Pump, Other
Flooring Laminate, Tile
Fireplaces Number 1
Fireplaces Type Basement
Fireplace Yes
Window Features Double Pane Windows
Appliance Dishwasher, Range, Refrigerator
Heat Source Central, Heat Pump, Other
Laundry Electric Dryer Hookup, Washer Hookup
Exterior
Exterior Feature Other
Garage Deeded
Amenities Available Landscaping
Roof Type Shingle
Topography Cleared, Level
Porch Covered, Rear Patio
Parking Type Deeded
Building
Foundation Block
Sewer Septic Tank
Water Public
Architectural Style Split Foyer
Structure Type Vinyl Siding,Wood Siding
New Construction No
Schools
Elementary Schools Roosevelt
Middle Schools Sevier
High Schools Dobyns Bennett
Others
Senior Community No
Tax ID 029k A 023.00
Acceptable Financing Cash, Conventional, FHA, VA Loan
Listing Terms Cash, Conventional, FHA, VA Loan
Read Less
Bought with Ivette Welch • Hurd Realty, LLC
GET MORE INFORMATION




