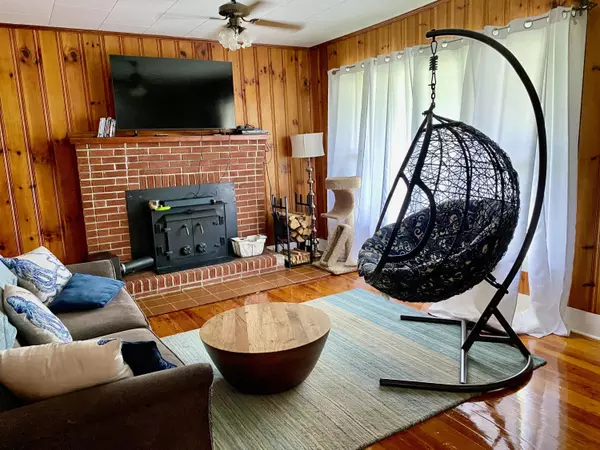For more information regarding the value of a property, please contact us for a free consultation.
218 Dennis Cove RD Hampton, TN 37658
Want to know what your home might be worth? Contact us for a FREE valuation!

Our team is ready to help you sell your home for the highest possible price ASAP
Key Details
Sold Price $175,000
Property Type Single Family Home
Sub Type Single Family Residence
Listing Status Sold
Purchase Type For Sale
Square Footage 1,412 sqft
Price per Sqft $123
Subdivision Not Listed
MLS Listing ID 9942230
Sold Date 10/11/22
Style See Remarks
Bedrooms 3
Full Baths 1
Total Fin. Sqft 1412
Originating Board Tennessee/Virginia Regional MLS
Year Built 1920
Lot Dimensions 77X115
Property Description
Come see this charming home nestled in beautiful Hampton. Enjoy the nice rocking chair front porch, beautiful mountain views, and family friendly neighborhood. The home is close to Hampton Elementary, the Appalachian Trail, Laurel Falls, Watauga Lake recreation areas, Roan Mountain, Shooting Ranges, and World Class trout streams. It features original built-ins in the dining room, beautiful original wood floors in a large part of the home, a large master on the main, 2 bedrooms, and an office/craft room on the second floor. The plumbing and electrical have been updated. The insulated yard barn, kitchen appliances, and washer/dryer convey with the home. Low Carter County taxes.
Location
State TN
County Carter
Community Not Listed
Zoning RS
Direction I-26 towards Johnson City to Exit 24, merge onto US-321 toward Elizabethton, left on Broad St., right on Hwy 19, left on Hwy 321, right on Dennis Cove, home is on the right, WELCOME!
Rooms
Other Rooms Outbuilding, Storage
Interior
Interior Features Built-in Features, Laminate Counters, See Remarks
Heating Heat Pump
Cooling Heat Pump
Flooring Hardwood, Vinyl, See Remarks
Fireplaces Type Wood Burning Stove
Fireplace Yes
Window Features Double Pane Windows
Appliance See Remarks
Heat Source Heat Pump
Laundry Electric Dryer Hookup, Washer Hookup
Exterior
Garage Gravel
Community Features Sidewalks
View Mountain(s)
Roof Type Metal
Topography Level
Porch Covered, Front Porch
Parking Type Gravel
Building
Entry Level Two
Sewer Septic Tank
Water Public
Architectural Style See Remarks
Structure Type Vinyl Siding
New Construction No
Schools
Elementary Schools Hampton
Middle Schools Hampton
High Schools Hampton
Others
Senior Community No
Tax ID 066d C 030.00
Acceptable Financing Cash, Conventional, FHA
Listing Terms Cash, Conventional, FHA
Read Less
Bought with Joseph Jamison • REMAX Results
GET MORE INFORMATION




