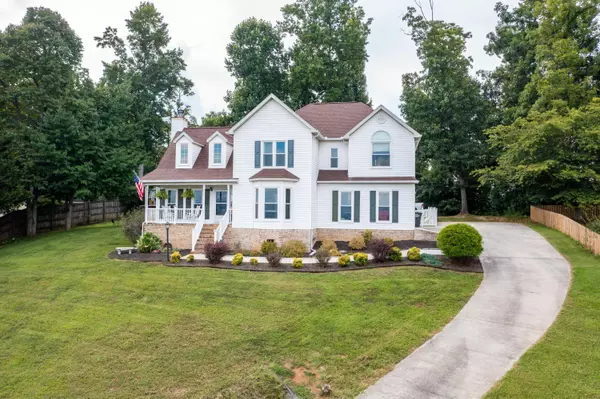For more information regarding the value of a property, please contact us for a free consultation.
333 Bayberry DR Kingsport, TN 37663
Want to know what your home might be worth? Contact us for a FREE valuation!

Our team is ready to help you sell your home for the highest possible price ASAP
Key Details
Sold Price $460,000
Property Type Single Family Home
Sub Type Single Family Residence
Listing Status Sold
Purchase Type For Sale
Square Footage 2,025 sqft
Price per Sqft $227
Subdivision Charlton Green
MLS Listing ID 9942469
Sold Date 10/11/22
Bedrooms 4
Full Baths 2
Half Baths 1
Total Fin. Sqft 2025
Originating Board Tennessee/Virginia Regional MLS
Year Built 1995
Lot Size 0.710 Acres
Acres 0.71
Lot Dimensions 140.44 X 210.59 IRR
Property Description
Mountain Views for days are found here at this 4 Bedroom 2.5 Bath home with an amazing entertaining area. This home rests on top of the hill overlooking the Valley with beautiful Mountain views. The home features on the main level a nice kitchen with upgraded appliances and granite, a large living room with a fireplace and vaulted ceilings, and a bedroom/office space and a half bath. Upstairs you will find 2 additional bedrooms and bath, as well as an oversized master suite and a large master bathroom with a walk in closet. Outside really brings it home for this house. If you make it off the front porch with the views to the back, you will find an in ground heated pool, large gazebo area, astro turf around to pool for maintenance free area, fenced in yard, and a storage building for all your equipment. All this located in the county with no city taxes. ''All information taken from 3rd party sources. Buyer/Buyers agent to confirm all information''
Location
State TN
County Sullivan
Community Charlton Green
Area 0.71
Zoning Residential
Direction I- 26 to Eastern Star exit East on Eastern Star towards Phil's Dream pit Right on Mitchell left on Right on Charlton Green at fork stay right which becomes Bayberry home will be on left.
Rooms
Other Rooms Gazebo, Shed(s)
Interior
Interior Features Granite Counters, Walk-In Closet(s)
Heating Central, Heat Pump
Cooling Ceiling Fan(s), Central Air, Heat Pump
Flooring Carpet, Ceramic Tile, Hardwood
Fireplaces Number 1
Fireplaces Type Living Room
Fireplace Yes
Appliance Cooktop, Double Oven, Microwave, Refrigerator
Heat Source Central, Heat Pump
Exterior
Garage Spaces 2.0
Pool Heated, In Ground
View Mountain(s)
Roof Type Shingle
Topography Level, Sloped
Total Parking Spaces 2
Building
Entry Level Two
Sewer Septic Tank
Water Public
Structure Type Brick,Vinyl Siding
New Construction No
Schools
Elementary Schools Miller Perry
Middle Schools Sullivan Heights Middle
High Schools West Ridge
Others
Senior Community No
Tax ID 120g A 011.65
Acceptable Financing Cash, Conventional, FHA, VA Loan
Listing Terms Cash, Conventional, FHA, VA Loan
Read Less
Bought with Karin Dembowczyk • Hurd Realty, LLC
GET MORE INFORMATION




