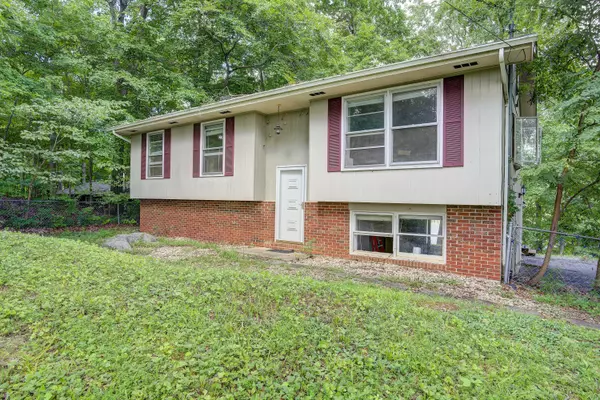For more information regarding the value of a property, please contact us for a free consultation.
336 Lakewind DR Piney Flats, TN 37686
Want to know what your home might be worth? Contact us for a FREE valuation!

Our team is ready to help you sell your home for the highest possible price ASAP
Key Details
Sold Price $270,000
Property Type Single Family Home
Sub Type Single Family Residence
Listing Status Sold
Purchase Type For Sale
Square Footage 1,154 sqft
Price per Sqft $233
Subdivision Not Listed
MLS Listing ID 9942875
Sold Date 10/07/22
Style Traditional
Bedrooms 3
Full Baths 1
Half Baths 1
Total Fin. Sqft 1154
Originating Board Tennessee/Virginia Regional MLS
Year Built 1976
Lot Size 1.200 Acres
Acres 1.2
Lot Dimensions 100 X 528.99 IRR
Property Description
*** Highest and Best by Saturday 9/3 @ 5PM*** LAKEFRONT PROPERTY! Priced to sell as is in this amazing location! Sitting in the living room has the feel of being in an amazing treehouse, yet with all the comforts of home. Such a peaceful space - surrounded in beauty. House needs some TLC and updating, but you don't want to miss this 3 bed/ 2 bath home on a beautiful wooded lot, RIGHT ON the lake. Has a huge space for a workshop downstairs along with the one-car garage. Lovely outdoor patio space facing the lake on the lower level. Ownership extends into the water to allow for dock usage. Perfect for outdoor entertaining and recreation! Appears to be ABOVE THE HIGH WATER MARK, buyer to confirm in due diligence.
Location
State TN
County Sullivan
Community Not Listed
Area 1.2
Zoning Residential
Direction Head southwest on US-11E S/US-19W S toward Edgefield Rd Turn right onto State Hwy 2601/Edgefield Rd Turn left onto N Pickens Bridge Rd Take Allison Rd to Devault Bridge Rd Continue onto Devault Bridge Rd Continue on Indian Rd. Drive to Lakewind Dr S
Rooms
Basement Concrete, Partially Finished
Interior
Interior Features Built-in Features, Eat-in Kitchen, Entrance Foyer, Kitchen/Dining Combo, Pantry
Heating Central
Cooling Central Air, Heat Pump
Flooring Hardwood
Window Features Single Pane Windows,Window Treatment-Some
Heat Source Central
Laundry Electric Dryer Hookup, Washer Hookup
Exterior
Exterior Feature Balcony, Dock
Garage Asphalt
Garage Spaces 1.0
Waterfront Yes
Waterfront Description Lake Front,Lake Privileges
View Water
Roof Type Composition
Topography Sloped
Porch Deck
Parking Type Asphalt
Total Parking Spaces 1
Building
Entry Level Two
Foundation Slab
Sewer Septic Tank
Water Public
Architectural Style Traditional
Structure Type Wood Siding
New Construction No
Schools
Elementary Schools Mary Hughes
Middle Schools Sullivan East
High Schools Sullivan East
Others
Senior Community No
Tax ID 109b A 011.00
Acceptable Financing Cash, Conventional
Listing Terms Cash, Conventional
Read Less
Bought with Jim Griffin • LPT Realty - Griffin Home Group
GET MORE INFORMATION




