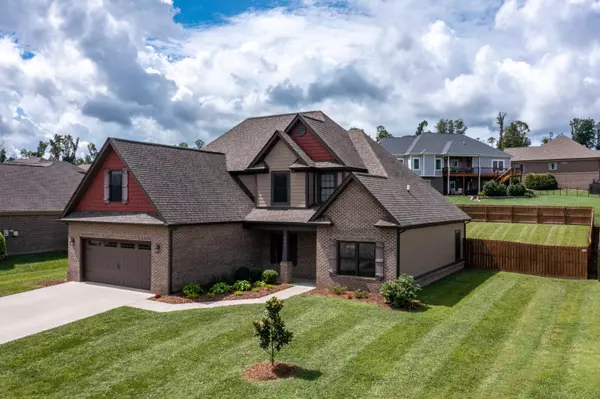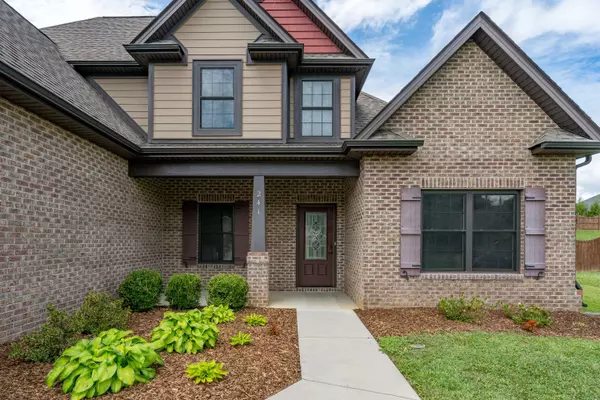For more information regarding the value of a property, please contact us for a free consultation.
241 Laurel CYN Johnson City, TN 37615
Want to know what your home might be worth? Contact us for a FREE valuation!

Our team is ready to help you sell your home for the highest possible price ASAP
Key Details
Sold Price $559,900
Property Type Single Family Home
Sub Type Single Family Residence
Listing Status Sold
Purchase Type For Sale
Square Footage 2,528 sqft
Price per Sqft $221
Subdivision Highland Parc
MLS Listing ID 9943230
Sold Date 10/12/22
Style Traditional
Bedrooms 3
Full Baths 2
Half Baths 1
HOA Fees $25
Total Fin. Sqft 2528
Originating Board Tennessee/Virginia Regional MLS
Year Built 2015
Lot Size 0.330 Acres
Acres 0.33
Lot Dimensions 99x154
Property Description
Beautiful home in the Meadows of Highland Parc! 241 Laurel Canyon is an Orth Construction featuring an open floor plan, hardwood floors, Skydrop irrigation system, a fenced in backyard and an abundance of storage! When you enter through the foyer there is a powder room to the left, and a formal dining room to the right. Off the dining room flows into the kitchen with granite counter tops, and stainless appliances. The kitchen opens up to the eat-in kitchen and the living room that offers beautiful coffered ceilings and gas fireplace. Remaining on the main level includes the mudroom and primary suite with tray ceilings and double walk-in closets. The primary bathroom is equip with double vanity, jetted tub and tiled shower. Upstairs you will find 2 additional bedrooms, a full bathroom, and a large bonus room. Highland Parc's neighborhood amenities include a community pool, playground, and common area landscaping for only $300/yr. Buyer/Buyer's Agent to verify all info.
Location
State TN
County Washington
Community Highland Parc
Area 0.33
Zoning Residential
Direction From JC, take I-26 to Boones Creek exit. Turn left towards Jonesborough. Right on Highland Church Rd, Right on Michaels Ridge Blvd, left on Laurel Canyon, house will be on left.
Interior
Interior Features Primary Downstairs, 2+ Person Tub, Bar, Eat-in Kitchen, Entrance Foyer, Granite Counters, Open Floorplan, Pantry, Smoke Detector(s), Utility Sink, Walk-In Closet(s), Whirlpool, Wired for Sec Sys
Heating Heat Pump
Cooling Ceiling Fan(s), Heat Pump
Flooring Carpet, Ceramic Tile, Hardwood
Fireplaces Number 1
Fireplaces Type Gas Log, Living Room
Fireplace Yes
Window Features Double Pane Windows,Insulated Windows
Appliance Dishwasher, Disposal, Dryer, Electric Range, Microwave, Refrigerator
Heat Source Heat Pump
Laundry Electric Dryer Hookup, Washer Hookup
Exterior
Exterior Feature Playground
Garage Concrete
Garage Spaces 2.0
Pool Community, In Ground
Utilities Available Cable Connected
Roof Type Shingle
Topography Cleared, Level, Rolling Slope
Porch Front Porch, Rear Porch
Parking Type Concrete
Total Parking Spaces 2
Building
Entry Level One and One Half
Foundation Slab
Sewer Public Sewer
Water Public
Architectural Style Traditional
Structure Type Brick,HardiPlank Type
New Construction No
Schools
Elementary Schools Woodland Elementary
Middle Schools Indian Trail
High Schools Science Hill
Others
Senior Community No
Tax ID 036b C 015.00
Acceptable Financing Cash, Conventional, FHA, VA Loan
Listing Terms Cash, Conventional, FHA, VA Loan
Read Less
Bought with Ramona Morrison • Weichert Realtors Saxon Clark KPT
GET MORE INFORMATION




