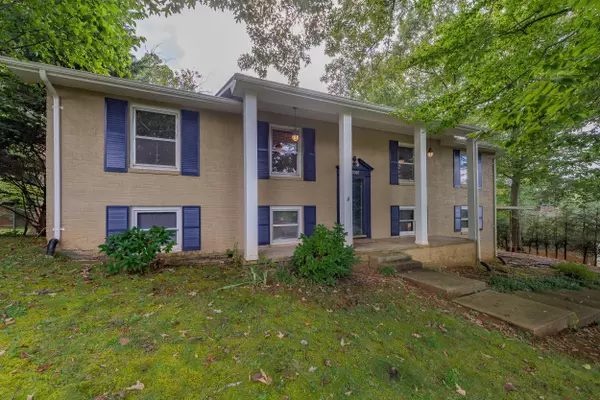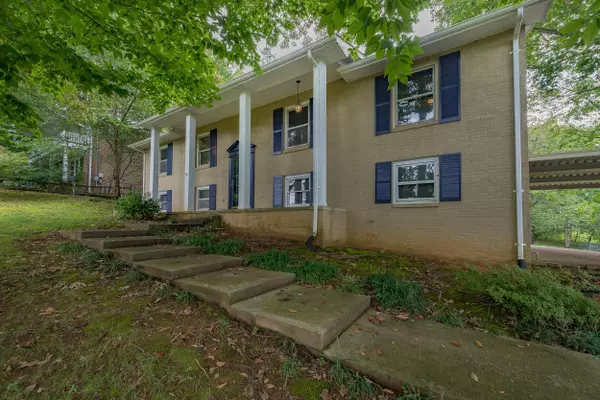For more information regarding the value of a property, please contact us for a free consultation.
1206 Plantation DR Johnson City, TN 37604
Want to know what your home might be worth? Contact us for a FREE valuation!

Our team is ready to help you sell your home for the highest possible price ASAP
Key Details
Sold Price $315,000
Property Type Single Family Home
Sub Type Single Family Residence
Listing Status Sold
Purchase Type For Sale
Square Footage 2,700 sqft
Price per Sqft $116
Subdivision Beechwood Court
MLS Listing ID 9943291
Sold Date 05/02/23
Style Colonial,Split Foyer
Bedrooms 4
Full Baths 2
Half Baths 1
Total Fin. Sqft 2700
Originating Board Tennessee/Virginia Regional MLS
Year Built 1972
Lot Size 0.420 Acres
Acres 0.42
Lot Dimensions 100 X 200.42 IRR
Property Description
BACK ON THE MARKET, at no fault of the Sellers. Come take a look at this this spacious split-foyer home in a convenient location to all of the amenities that Johnson City has to offer! Upon arrival you will find this home nestled among mature foliage. Entering this stunning home you will step into the foyer, following the stairs to the oversized living room. Directly off of the living room, you will be greeted by the kitchen filled with ample cabinetry and the adjacent dining room with enough space for the whole family. Off of the dining room boasts an inviting screened-in porch and open deck overlooking the fully fenced backyard. Returning into the home, and down the hallway to your left is the main level's full bathroom, containing an abundance of storage and functionality. Continuing down the hallway, you will find the roomy primary bedroom complete with a half bath. Across the hallway from the primary bedroom, you will find two secondary bedrooms. Returning to the foyer, and descending the detailed staircase, you will find a fully finished basement with a den, extra closet space, and a fireplace. Additionally located on the bottom floor is a fourth bedroom, and a full bathroom, including the laundry area. This home offers several ideal indoor and outdoor entertaining spaces, awaiting a new owner to call it home. All information herein deemed to be reliable but not guaranteed. Buyer/Buyer's Agent to verify any and all information.
Location
State TN
County Washington
Community Beechwood Court
Area 0.42
Zoning R2
Direction FROM STATE OF FRANKLIN, TAKE GREENWOOD DRIVE ABOUT 1-1/2 MILES TO RIGHT ON PLANTATION DR. GO ABOUT 1/4 MILE TO HOUSE ON LEFT.
Rooms
Basement Exterior Entry, Finished, Full, Interior Entry, Walk-Out Access
Interior
Interior Features Entrance Foyer, Kitchen/Dining Combo, Remodeled
Heating Fireplace(s), Heat Pump
Cooling Heat Pump
Flooring Ceramic Tile, Luxury Vinyl, Vinyl
Fireplaces Number 1
Fireplaces Type Den
Fireplace Yes
Appliance Dishwasher
Heat Source Fireplace(s), Heat Pump
Laundry Electric Dryer Hookup, Washer Hookup
Exterior
Garage Deeded, Attached, Carport, Parking Pad
Carport Spaces 2
Utilities Available Cable Available
Amenities Available Landscaping
Roof Type Asphalt,Shingle
Topography Rolling Slope, Sloped
Porch Enclosed, Porch, Rear Patio, Rear Porch, Screened
Parking Type Deeded, Attached, Carport, Parking Pad
Building
Entry Level Two
Foundation Block
Sewer Public Sewer
Water Public
Architectural Style Colonial, Split Foyer
Structure Type Brick
New Construction No
Schools
Elementary Schools Cherokee
Middle Schools Indian Trail
High Schools Science Hill
Others
Senior Community No
Tax ID 061d B 021.00
Acceptable Financing Cash, Conventional, FHA, VA Loan
Listing Terms Cash, Conventional, FHA, VA Loan
Read Less
Bought with Jacques Hensley • LPT Realty - Griffin Home Group
GET MORE INFORMATION




