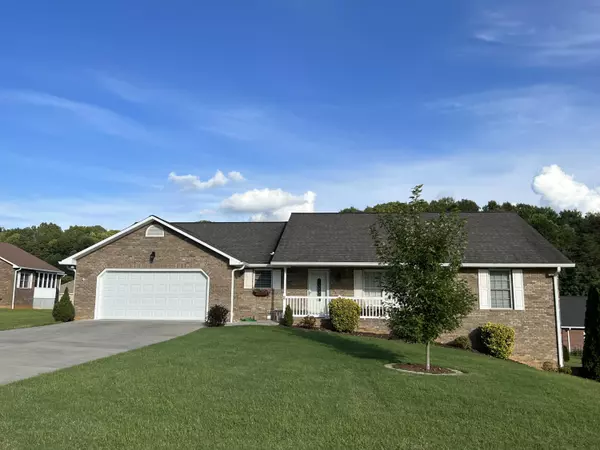For more information regarding the value of a property, please contact us for a free consultation.
609 Avery LN Greeneville, TN 37745
Want to know what your home might be worth? Contact us for a FREE valuation!

Our team is ready to help you sell your home for the highest possible price ASAP
Key Details
Sold Price $439,000
Property Type Single Family Home
Sub Type Single Family Residence
Listing Status Sold
Purchase Type For Sale
Square Footage 1,677 sqft
Price per Sqft $261
Subdivision Shiloh Shoals
MLS Listing ID 9943135
Sold Date 10/17/22
Style Ranch,Other
Bedrooms 3
Full Baths 2
Half Baths 1
Total Fin. Sqft 1677
Originating Board Tennessee/Virginia Regional MLS
Year Built 2011
Lot Size 0.370 Acres
Acres 0.37
Lot Dimensions 110.61 X 87.94 X IRR
Property Description
THIS GREAT IMMACULATE HOUSE IS CLEAN, MECHANICALLY SOUND, AND READY TO MOVE IN.
• It includes kitchen and laundry appliances, landscaping, home warranty and very beautiful surroundings. Open floor-plan with updated kitchen appliances, granite counters, dining and living space with vaulted ceiling; Spacious master bedroom and en suite bath and walk-in closets. Recent landscaping; freshly painted, well maintained, garbage disposal in kitchen sink, same level laundry, two-car garage; spacious basement with outside access and utility garage, toilet and sink in basement, and storage space, 50-gal water heater. TRY BUILDING THIS 2900 SF HOUSE AT TODAY'S BUILDING COSTS • FURNITURE is available to purchase: Ashley Furniture in living room, dining, bedrooms is only one year used from newly purchased. Buyer responsible for all measurements. Prospective Buyers and their agent only during first-time showing. 12yrs and older allowed during showing. (2327-2583) ###
https://www.aryeo.com/v2/609-avery-ln-greeneville-tn-37745-1838326/unbranded#
Location
State TN
County Greene
Community Shiloh Shoals
Area 0.37
Zoning R1
Direction GPS FRIENDLY - 609 AVERY LANE, GREENEVILLE, TENNESSEE • 12 YRS AND OLDER allowed in the house.
Rooms
Basement Block, Full, Garage Door, Heated, Interior Entry, Partial Cool, Plumbed, Unfinished, Walk-Out Access
Primary Bedroom Level First
Interior
Interior Features Primary Downstairs, Eat-in Kitchen, Granite Counters, Kitchen Island, Kitchen/Dining Combo, Open Floorplan, Pantry, Soaking Tub, Solid Surface Counters, Utility Sink, Walk-In Closet(s), Whirlpool, Wired for Data, Other, See Remarks
Heating Heat Pump
Cooling Heat Pump
Flooring Carpet, Hardwood, Tile
Fireplace No
Window Features Double Pane Windows,Insulated Windows
Appliance Built-In Electric Oven, Dishwasher, Disposal, Dryer, Electric Range, Microwave, Refrigerator, Washer, See Remarks
Heat Source Heat Pump
Laundry Electric Dryer Hookup, Washer Hookup
Exterior
Exterior Feature See Remarks
Garage Concrete, Garage Door Opener, Parking Pad, None
Garage Spaces 2.0
Utilities Available Cable Connected
Amenities Available Landscaping
View Mountain(s)
Roof Type Asphalt,Shingle
Topography Level, See Remarks
Porch Back, Deck, Front Porch, Rear Porch
Parking Type Concrete, Garage Door Opener, Parking Pad, None
Total Parking Spaces 2
Building
Entry Level One
Foundation Block
Sewer Public Sewer
Water Public
Architectural Style Ranch, Other
Structure Type Brick
New Construction No
Schools
Elementary Schools Tusculum View
Middle Schools Greeneville
High Schools Greeneville
Others
Senior Community No
Tax ID 099c C 035.00
Acceptable Financing Cash, Conventional, FHA, VA Loan
Listing Terms Cash, Conventional, FHA, VA Loan
Read Less
Bought with Brad Johnston • Hometown Realty of Greeneville
GET MORE INFORMATION




