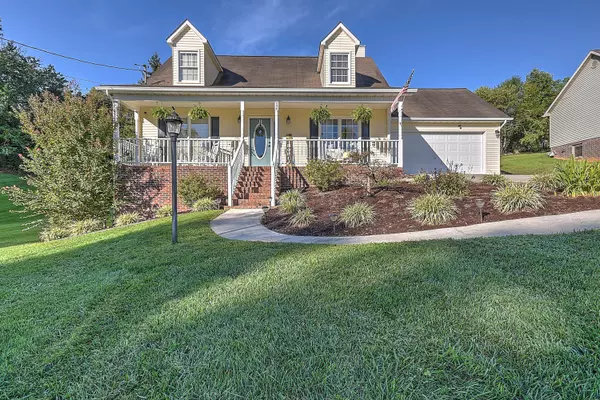For more information regarding the value of a property, please contact us for a free consultation.
248 Charlton Green DR Kingsport, TN 37663
Want to know what your home might be worth? Contact us for a FREE valuation!

Our team is ready to help you sell your home for the highest possible price ASAP
Key Details
Sold Price $371,250
Property Type Single Family Home
Sub Type Single Family Residence
Listing Status Sold
Purchase Type For Sale
Square Footage 2,244 sqft
Price per Sqft $165
Subdivision Charlton Green
MLS Listing ID 9943299
Sold Date 10/24/22
Style Cape Cod
Bedrooms 3
Full Baths 2
Half Baths 1
HOA Fees $75
Total Fin. Sqft 2244
Originating Board Tennessee/Virginia Regional MLS
Year Built 1993
Lot Dimensions 101 x 170
Property Description
Gorgeous Cape Cod on a large lot! Located perfectly on a cul-de-sac convenient to Kingsport, Gray & Johnson City! Sit & Relax on the large covered front porch overlooking the beautifully landscaped yard! Walk inside to the open living/kitchen area with LVP flooring, gas log fireplace, stainless appliances, and kitchen island, Leading out to the good-sized back deck. Primary bedroom and full bath on main floor as well! Upstairs there are 2 more bedrooms, and a full bath, with a large unfinished bonus room over the garage area that could easily be turned into a 4th bedroom. Outside you will find 3 Garage spaces for all of your storage needs! Come take a look today! This home won't last long.
Location
State TN
County Sullivan
Community Charlton Green
Zoning R1
Direction I-26 to Eastern Star Exit. Right onto Mitchell Rd, to left on Charlton Green, Home is on the Rt.
Rooms
Basement Unfinished
Interior
Interior Features Primary Downstairs, Kitchen Island, Kitchen/Dining Combo, Laminate Counters
Heating Heat Pump
Cooling Heat Pump
Flooring Carpet, Laminate, Luxury Vinyl
Fireplaces Number 1
Fireplaces Type Living Room
Fireplace Yes
Window Features Insulated Windows
Appliance Dishwasher, Electric Range, Microwave, Refrigerator
Heat Source Heat Pump
Laundry Electric Dryer Hookup, Washer Hookup
Exterior
Garage Concrete
Garage Spaces 3.0
Roof Type Shingle
Topography Level, Sloped
Porch Back, Covered, Deck, Front Porch
Parking Type Concrete
Total Parking Spaces 3
Building
Entry Level Two
Foundation Block
Sewer Septic Tank
Water Public
Architectural Style Cape Cod
Structure Type Brick,Vinyl Siding
New Construction No
Schools
Elementary Schools Miller Perry
Middle Schools Sullivan Heights Middle
High Schools West Ridge
Others
Senior Community No
Tax ID 120g A 014.00
Acceptable Financing Cash, Conventional
Listing Terms Cash, Conventional
Read Less
Bought with Cindy Edwards • REMAX Checkmate, Inc. Realtors
GET MORE INFORMATION




