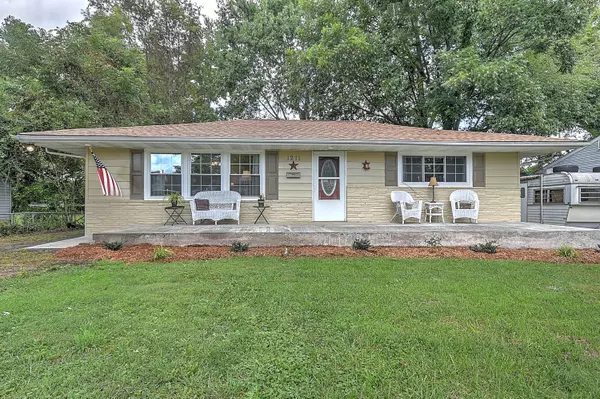For more information regarding the value of a property, please contact us for a free consultation.
1211 Chilhowie AVE Johnson City, TN 37601
Want to know what your home might be worth? Contact us for a FREE valuation!

Our team is ready to help you sell your home for the highest possible price ASAP
Key Details
Sold Price $155,000
Property Type Single Family Home
Sub Type Single Family Residence
Listing Status Sold
Purchase Type For Sale
Square Footage 1,025 sqft
Price per Sqft $151
Subdivision Carnegie Land Co Add
MLS Listing ID 9943377
Sold Date 09/28/22
Style Ranch
Bedrooms 2
Full Baths 1
Total Fin. Sqft 1025
Originating Board Tennessee/Virginia Regional MLS
Year Built 1960
Lot Dimensions 62.5 x 140
Property Description
ONE LEVEL BRICK Large NEW CONCRETE FRONT PORCH, nice living room with hardwood flooring that opens up to big dining room and open kitchen, 2 bedrooms with with hardwood flooring and NICE bathroom with tub/shower. BIG outdoor back deck, fenced in back yard, CARPORT and outside storage room that could be made into a MANS CAVE , Nice level yard. THIS HOME HAS NEW>>INSIDE HVAC UNIT, WINDOWS, ROOF. WASHER AND DRYER INCLUDED
Location
State TN
County Washington
Community Carnegie Land Co Add
Zoning RS
Direction JCITY off BROADWAY St, turn onto E CHILHOWIE AVE home is on the right
Rooms
Other Rooms Storage
Basement Crawl Space
Interior
Interior Features Primary Downstairs, Granite Counters
Heating Heat Pump
Cooling Central Air, Heat Pump
Flooring Ceramic Tile, Hardwood
Window Features Double Pane Windows
Appliance Dishwasher, Dryer, Electric Range, Microwave, Refrigerator, Washer
Heat Source Heat Pump
Laundry Electric Dryer Hookup, Washer Hookup
Exterior
Garage Carport, Detached, Gravel
Carport Spaces 1
Roof Type Metal,Shingle
Topography Level
Porch Back, Deck
Parking Type Carport, Detached, Gravel
Building
Entry Level One
Foundation Block
Sewer Public Sewer
Water Public
Architectural Style Ranch
Structure Type Brick,Vinyl Siding
New Construction No
Schools
Elementary Schools North Side
Middle Schools Indian Trail
High Schools Science Hill
Others
Senior Community No
Tax ID 046d D 002.00
Acceptable Financing Cash, Conventional
Listing Terms Cash, Conventional
Read Less
Bought with Treva Britt • Hurd Realty, LLC
GET MORE INFORMATION




