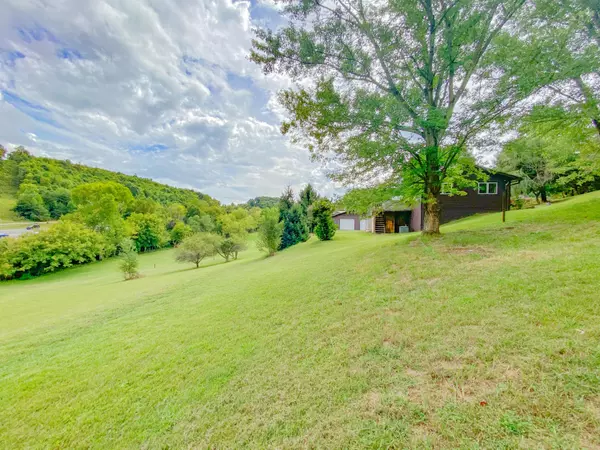For more information regarding the value of a property, please contact us for a free consultation.
329 Westfield DR Kingsport, TN 37664
Want to know what your home might be worth? Contact us for a FREE valuation!

Our team is ready to help you sell your home for the highest possible price ASAP
Key Details
Sold Price $230,000
Property Type Single Family Home
Sub Type Single Family Residence
Listing Status Sold
Purchase Type For Sale
Square Footage 1,358 sqft
Price per Sqft $169
Subdivision Not Listed
MLS Listing ID 9943352
Sold Date 05/04/23
Style Ranch
Bedrooms 3
Full Baths 3
Total Fin. Sqft 1358
Originating Board Tennessee/Virginia Regional MLS
Year Built 1990
Lot Size 2.150 Acres
Acres 2.15
Lot Dimensions 92.40 X 506.48 IRR
Property Description
**Great ranch style home with acreage! On the main level you'll find an open living room, updated kitchen, dining room, laundry room, HUGE primary bedroom with en-suite full bath, another ample size bedroom and another full bathroom in hallway. Also, off of the laundry room, there's a great covered back deck. Downstairs, the basement is partially finished with a den, a bonus or possible 3rd bedroom, another full bath and a one car drive under garage. There is also a 2 car detached garage for extra vehicles or more storage. And don't forget the additional storage area under the back deck. All on aprx 2 acres +/-. Convenient to all of the Tri-cities, right off of I-26.**
**-Year Built, Acreage, Zoning, Sq-ft & Schools taken from Tax Records & have not been verified. Buyer or Buyer's agent to verify all info.-**
Location
State TN
County Sullivan
Community Not Listed
Area 2.15
Zoning R 1B
Direction From Bristol, I-81 S to Kingsport. Take exit 57B onto I-26 toward Kingsport, Take Rock Springs Rd Exit (TN-347 W), Left onto Rock Springs Rd, Left onto Westfield Dr, House is on left
Rooms
Basement Partially Finished
Interior
Heating Central
Cooling Central Air
Flooring Carpet, Laminate
Heat Source Central
Exterior
Garage Spaces 3.0
Roof Type Metal
Topography Rolling Slope
Porch Back, Deck
Total Parking Spaces 3
Building
Entry Level One
Sewer Septic Tank
Water Public
Architectural Style Ranch
Structure Type Other
New Construction No
Schools
Elementary Schools John Adams
Middle Schools Robinson
High Schools Dobyns Bennett
Others
Senior Community No
Tax ID 105f B 005.00
Acceptable Financing Cash, Conventional, FHA, VA Loan
Listing Terms Cash, Conventional, FHA, VA Loan
Read Less
Bought with Tara Sutherland • Century 21 Legacy Col Hgts
GET MORE INFORMATION




