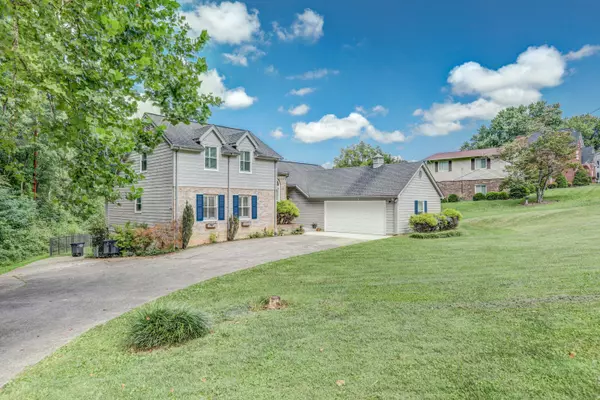For more information regarding the value of a property, please contact us for a free consultation.
212 Old Castle RD Kingsport, TN 37664
Want to know what your home might be worth? Contact us for a FREE valuation!

Our team is ready to help you sell your home for the highest possible price ASAP
Key Details
Sold Price $429,900
Property Type Single Family Home
Sub Type Single Family Residence
Listing Status Sold
Purchase Type For Sale
Square Footage 2,385 sqft
Price per Sqft $180
Subdivision Rotherwood Hills
MLS Listing ID 9943392
Sold Date 11/08/22
Bedrooms 4
Full Baths 3
Half Baths 2
Total Fin. Sqft 2385
Originating Board Tennessee/Virginia Regional MLS
Year Built 1989
Lot Size 0.920 Acres
Acres 0.92
Lot Dimensions .92
Property Description
Enjoy your private oasis located in Rotherwood Hills! This home offers a beautiful heated, inground saltwater pool with privacy, a covered gazebo and 1/2 bath. The pool is well maintained with a new filter, new heater and mature landscaping. Features of this home include 2 master suites, vaulted ceilings, a cozy sunroom and main level living. Enter to an inviting foyer open to the living room or office. Master suite, 2nd master, laundry, garage, kitchen and living areas all on the main level. Enjoy entertaining with the open kitchen/dining concept leading to the cozy sunroom with a vaulted ceiling overlooking the pool area. Upstairs you will find 2 additional bedrooms, a shared full bath and a walk-in attic area. The basement offers a workshop/storage (outside entrance only). Plenty of parking, fencing around the pool and an extra lot included extending all the way to Lochwood Rd.!
Location
State TN
County Hawkins
Community Rotherwood Hills
Area 0.92
Zoning RES
Direction From downtown Kingsport, Center Street to Netherland Inn Rd. in 2.3 miles turn left on Cannongate. right onto Scotland, left onto Old Castle. Home on right. See Sign
Rooms
Other Rooms Outbuilding
Basement Block, Exterior Entry, Sump Pump, Unfinished, Walk-Out Access, Workshop
Interior
Interior Features Primary Downstairs, Entrance Foyer, Granite Counters, Pantry, Walk-In Closet(s)
Heating Heat Pump
Cooling Ceiling Fan(s), Heat Pump
Flooring Carpet, Ceramic Tile, Hardwood
Window Features Double Pane Windows,Window Treatment-Some
Appliance Dishwasher, Electric Range, Microwave, Refrigerator
Heat Source Heat Pump
Laundry Electric Dryer Hookup, Washer Hookup
Exterior
Garage Asphalt
Garage Spaces 2.0
Utilities Available Cable Available
Amenities Available Landscaping
Roof Type Shingle
Topography Level
Porch Back, Deck, Front Porch
Parking Type Asphalt
Total Parking Spaces 2
Building
Entry Level Two
Foundation Block
Sewer Public Sewer
Water Public
Structure Type Brick,Frame
New Construction No
Schools
Elementary Schools Washington
Middle Schools Sevier
High Schools Dobyns Bennett
Others
Senior Community No
Tax ID 022m C 013.00
Acceptable Financing Cash, Conventional, VA Loan
Listing Terms Cash, Conventional, VA Loan
Read Less
Bought with Dave Smith • A Team Real Estate Professionals
GET MORE INFORMATION




