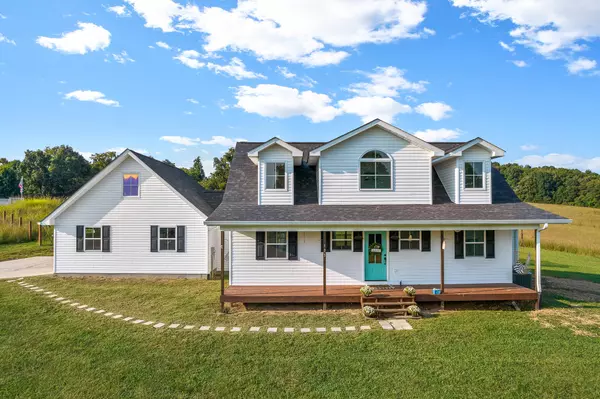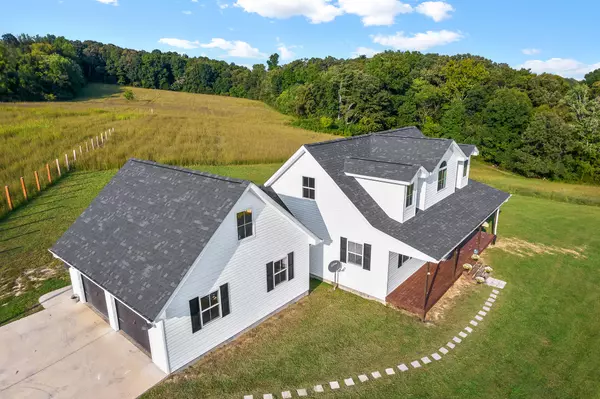For more information regarding the value of a property, please contact us for a free consultation.
173 Hice RD Chuckey, TN 37641
Want to know what your home might be worth? Contact us for a FREE valuation!

Our team is ready to help you sell your home for the highest possible price ASAP
Key Details
Sold Price $590,000
Property Type Single Family Home
Sub Type Single Family Residence
Listing Status Sold
Purchase Type For Sale
Square Footage 2,256 sqft
Price per Sqft $261
Subdivision Not Listed
MLS Listing ID 9943623
Sold Date 01/28/23
Style Farmhouse
Bedrooms 3
Full Baths 2
Half Baths 1
Total Fin. Sqft 2256
Originating Board Tennessee/Virginia Regional MLS
Year Built 2019
Lot Size 6.530 Acres
Acres 6.53
Lot Dimensions 6.53
Property Description
Simple and charming makes this home Farmhouse fresh. Having three bedroom and 2 1/2 baths this charmer has space for your family to move about. The property has over six and half acres and is situated in the middle of a mixture of pasture and wooded fields. When the leaves change into their fall coats, you'll have the front porch picturesque view and in the winter months, a view of the Smokey Mountains takes center stage.
Home is one of about five homes on a quiet knoll in Chuckey, TN between Johnson City and Greeneville.
Home has open floor design with the primary en-suite on main level. Walk-in closets and dual vanity complete the design. As you make your way to the upstairs, you'll find a landing area between two more bedrooms with double closets and a full bath. The kitchen has beautiful white cabinets and farmhouse copper sink. The laundry area is conveniently located as you enter from your two-car attached garage, along with a half-bath.
Why build when your dreams have already been made.
The bonus room over the garage is not finished, but easy to do.
Take a look at this property and see all it has to offer.
Location
State TN
County Greene
Community Not Listed
Area 6.53
Zoning A1
Direction From Greeneville, take 11E towards Johnson City, turn Left on Heritage N, Right onto Hice Lane, home end of road on left.
Interior
Interior Features Primary Downstairs, Eat-in Kitchen, Kitchen Island, Laminate Counters, Walk-In Closet(s)
Heating Heat Pump
Cooling Heat Pump
Flooring Carpet, Hardwood
Fireplaces Type Living Room
Equipment Satellite Dish
Fireplace Yes
Window Features Double Pane Windows
Appliance Dishwasher, Electric Range, Microwave, Range, Refrigerator
Heat Source Heat Pump
Laundry Electric Dryer Hookup, Washer Hookup
Exterior
Exterior Feature Pasture
Garage Garage Door Opener, Gravel
Roof Type Asphalt
Topography Part Wooded, Sloped
Porch Back, Deck, Front Porch
Building
Entry Level Two
Foundation Block
Sewer Septic Tank
Water Public
Architectural Style Farmhouse
Structure Type Vinyl Siding
New Construction No
Schools
Elementary Schools Chuckey
Middle Schools Chuckey Doak
High Schools Chuckey Doak
Others
Senior Community No
Tax ID 066 052.17
Acceptable Financing Cash, Conventional, FHA, VA Loan
Listing Terms Cash, Conventional, FHA, VA Loan
Read Less
Bought with Non Member • Non Member
GET MORE INFORMATION




