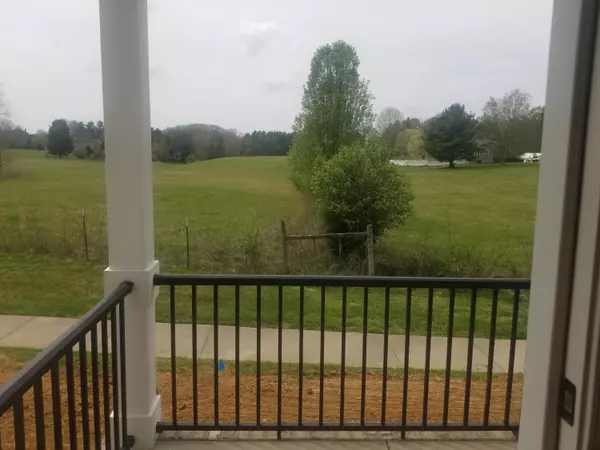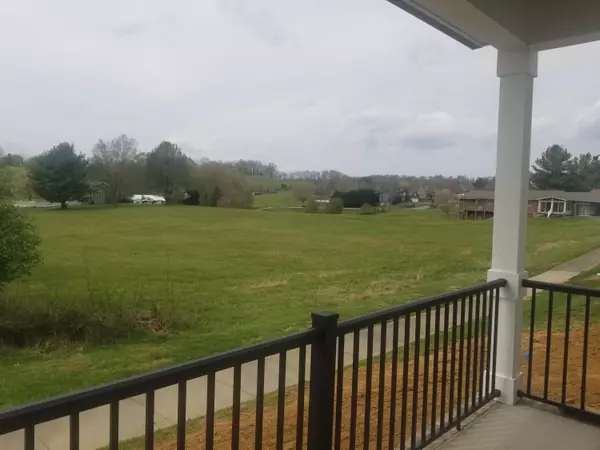For more information regarding the value of a property, please contact us for a free consultation.
1324 Knightsbridge CIR Kingsport, TN 37664
Want to know what your home might be worth? Contact us for a FREE valuation!

Our team is ready to help you sell your home for the highest possible price ASAP
Key Details
Sold Price $456,000
Property Type Single Family Home
Sub Type PUD
Listing Status Sold
Purchase Type For Sale
Square Footage 1,886 sqft
Price per Sqft $241
Subdivision Chase Meadows
MLS Listing ID 9943749
Sold Date 08/03/23
Style Cottage
Bedrooms 3
Full Baths 3
HOA Fees $90
HOA Y/N Yes
Total Fin. Sqft 1886
Originating Board Tennessee/Virginia Regional MLS
Year Built 2023
Lot Size 3,484 Sqft
Acres 0.08
Lot Dimensions .08
Property Description
NEW CONSTRUCTION - ESTIMATED COMPLETION Feb 2023 - What curb appeal! Phenomenal spacious owner's suite with a dreamy owner's bath on the main level. Double vanity complimented with a gorgeous tile shower and plentiful closet space complete this charming home. Large, open living areas with lots of natural light make the living room, kitchen, and breakfast nook are focal points for entertaining. The inviting living room has views to the rear patio The kitchen offers plentiful cabinetry, and room for multiple eating areas. Walk upstairs to discover two additional bedrooms with large closet spaces, a 2nd full bath. This marvelous design will take your breath away the moment you see the functionality and beauty of the floor plan. With a two car garage, a covered front porch and back patio the exterior proves to be a homeowner's dream.
Location
State TN
County Sullivan
Community Chase Meadows
Area 0.08
Zoning Residential
Direction Fall Creek Rd, right on Lydia Lane, right on Knightsbridge Cir, house on left
Interior
Interior Features Eat-in Kitchen, Granite Counters, Kitchen Island, Walk-In Closet(s)
Heating Heat Pump, Natural Gas
Cooling Ceiling Fan(s), Heat Pump
Flooring Ceramic Tile, Hardwood
Fireplaces Type Living Room
Fireplace Yes
Appliance Dishwasher, Electric Range, Microwave
Heat Source Heat Pump, Natural Gas
Laundry Electric Dryer Hookup, Washer Hookup
Exterior
Garage Concrete
Roof Type Shingle
Topography Level
Porch Front Porch, Patio
Parking Type Concrete
Building
Entry Level Two
Foundation Slab
Sewer Public Sewer
Water Public
Architectural Style Cottage
Structure Type Brick
New Construction Yes
Schools
Elementary Schools John Adams
Middle Schools Robinson
High Schools Dobyns Bennett
Others
Senior Community No
Tax ID 078a E 002.15
Acceptable Financing Cash, Conventional, FHA, VA Loan
Listing Terms Cash, Conventional, FHA, VA Loan
Read Less
Bought with Lora Dowling • Greater Impact Realty Jonesborough
GET MORE INFORMATION




