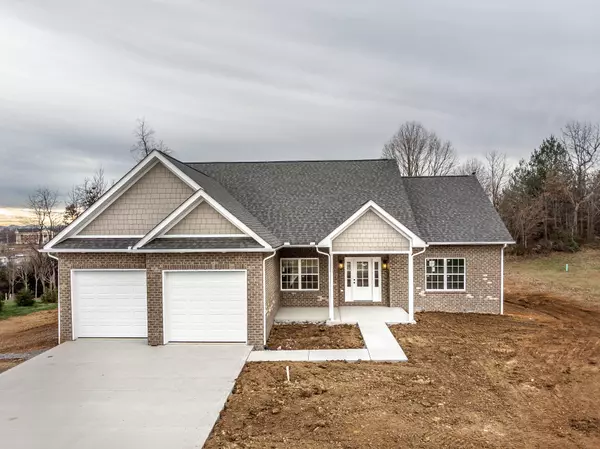For more information regarding the value of a property, please contact us for a free consultation.
130 Clear Mountain TRL Greeneville, TN 37745
Want to know what your home might be worth? Contact us for a FREE valuation!

Our team is ready to help you sell your home for the highest possible price ASAP
Key Details
Sold Price $425,000
Property Type Single Family Home
Sub Type Single Family Residence
Listing Status Sold
Purchase Type For Sale
Square Footage 1,703 sqft
Price per Sqft $249
Subdivision Morgan Farm
MLS Listing ID 9943790
Sold Date 03/01/23
Style Traditional
Bedrooms 3
Full Baths 2
Total Fin. Sqft 1703
Originating Board Tennessee/Virginia Regional MLS
Year Built 2022
Lot Size 0.410 Acres
Acres 0.41
Lot Dimensions 118 x 148
Property Description
ONE LEVEL Luxury living in this 3BR/2bath new construction located in Morgan Farm Subdivision. Mountain views! Exceptional location in East Greeneville, this home features open floor plan, and luxury vinyl plank throughout the home. Handsome brick exterior with hardy plank, 2 car garage. Inside finds the home you have been searching for, elegant, with open spaces. Kitchen has pantry, granite and an island with bar seating, perfect to enjoy the adjacent great room. Split bedroom design gives the master bedroom and bath with walk in closets absolute privacy. Across the living space finds the two generous guest rooms with shared bathroom. Love the formal dining area, open to the living space but designed to house your large family events. A lovely home your family could be in by Christmas!
Location
State TN
County Greene
Community Morgan Farm
Area 0.41
Zoning R1
Direction Hwy 11-E to Morgan Road (Beside Wal Mart). Follow to right onto Garden Meadow Drive then right onto Clear Mountain Trail. Home will be on the right. See sign
Rooms
Basement Crawl Space
Interior
Interior Features Primary Downstairs, Granite Counters, Kitchen Island, Walk-In Closet(s)
Heating Central, Forced Air, Natural Gas
Cooling Ceiling Fan(s), Central Air
Flooring Luxury Vinyl
Window Features Insulated Windows
Appliance Dishwasher, Gas Range, Microwave, Refrigerator
Heat Source Central, Forced Air, Natural Gas
Laundry Electric Dryer Hookup, Washer Hookup
Exterior
Garage Attached, Concrete, Garage Door Opener
Garage Spaces 2.0
Community Features Sidewalks
Utilities Available Cable Available
View Mountain(s)
Roof Type Shingle
Topography Cleared, Level
Porch Back, Covered, Deck, Front Porch
Total Parking Spaces 2
Building
Entry Level One
Foundation Block
Sewer Public Sewer
Water Public
Architectural Style Traditional
Structure Type Brick,HardiPlank Type
New Construction Yes
Schools
Elementary Schools Tusculum View
Middle Schools Greeneville
High Schools Greeneville
Others
Senior Community No
Tax ID 088g A 037.00
Acceptable Financing Conventional, FHA, VA Loan
Listing Terms Conventional, FHA, VA Loan
Read Less
Bought with William Brown • Greeneville Real Estate & Auction Team
GET MORE INFORMATION




