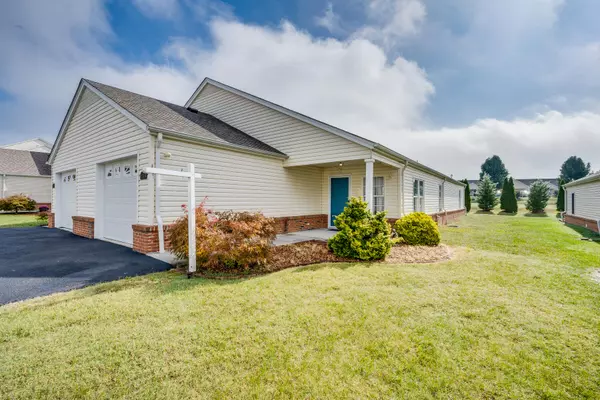For more information regarding the value of a property, please contact us for a free consultation.
1413 Lodge Pine Walk WALK #1413 Kingsport, TN 37660
Want to know what your home might be worth? Contact us for a FREE valuation!

Our team is ready to help you sell your home for the highest possible price ASAP
Key Details
Sold Price $208,000
Property Type Condo
Sub Type Condominium
Listing Status Sold
Purchase Type For Sale
Square Footage 1,392 sqft
Price per Sqft $149
Subdivision Pinebrook Place
MLS Listing ID 9943827
Sold Date 10/18/22
Bedrooms 3
Full Baths 2
HOA Fees $64
Total Fin. Sqft 1392
Originating Board Tennessee/Virginia Regional MLS
Year Built 2005
Property Description
Come and see this beautiful one level home in one of Kingsport's most sought after retirement communities! This home features a spacious living room, three bedrooms, two full bathrooms, huge closets. It has an open floor plan, great room, kitchen/dining room combo with nice cabinetry, stainless steel appliances, granite countertops, a new water heater (2021), large master bedroom and master bathroom. There is also a covered porch off of the master bedroom. The roof was replaced in 2021. It has an attached garage. This is a Senior Living (55 and older) development. No steps and no mowing. Kats bus stop and also use of clubhouse. HOA includes mowing, street lights, snow removal, repairs to water lines, common ground insurance. ***Buyer/buyer's agent to verify all information.
Location
State TN
County Sullivan
Community Pinebrook Place
Zoning RES
Direction Stone Drive, turn into Pinebrook beside Courtesy Chevrolet (across from Pratts Barn), follow Pinebrook to Right on Panay, Left into Pinebrook Subdivision, Left on Lodge Pine Walk, home left.
Interior
Interior Features Granite Counters, Kitchen/Dining Combo, Open Floorplan, Walk-In Closet(s)
Heating Heat Pump
Cooling Ceiling Fan(s), Heat Pump
Flooring Carpet, Hardwood, Laminate
Appliance Built-In Electric Oven, Dishwasher, Electric Range, Microwave
Heat Source Heat Pump
Laundry Electric Dryer Hookup, Washer Hookup
Exterior
Garage Concrete
Community Features Clubhouse
Roof Type Asphalt
Topography Level
Parking Type Concrete
Building
Entry Level One
Sewer Public Sewer
Water Public
Structure Type Vinyl Siding
New Construction No
Schools
Elementary Schools Jefferson
Middle Schools Robinson
High Schools Dobyns Bennett
Others
Senior Community No
Tax ID 046e E 001.35
Acceptable Financing Cash, Conventional, FHA, VA Loan
Listing Terms Cash, Conventional, FHA, VA Loan
Read Less
Bought with Andy Lowe • Realty ONE Group Home Team
GET MORE INFORMATION




