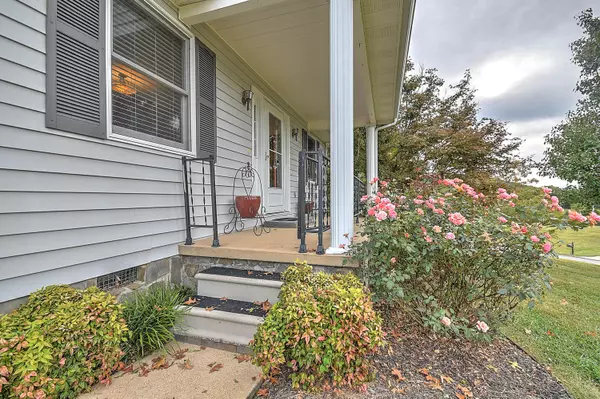For more information regarding the value of a property, please contact us for a free consultation.
20 Fawn CIR Chuckey, TN 37641
Want to know what your home might be worth? Contact us for a FREE valuation!

Our team is ready to help you sell your home for the highest possible price ASAP
Key Details
Sold Price $350,000
Property Type Single Family Home
Sub Type Single Family Residence
Listing Status Sold
Purchase Type For Sale
Square Footage 1,662 sqft
Price per Sqft $210
Subdivision Deerchase
MLS Listing ID 9944103
Sold Date 10/31/22
Style Ranch
Bedrooms 3
Full Baths 2
Total Fin. Sqft 1662
Originating Board Tennessee/Virginia Regional MLS
Year Built 1992
Lot Size 1.290 Acres
Acres 1.29
Lot Dimensions 297.79X253.84XIRR
Property Description
This 3 BR/ 2 BA sprawling rancher sits in on a corner lot in the lovely Deerchase Subdivision in the Stone Dam / Puddin' Creek community of Chuckey, TN. Wood laminate throughout and tile in the bathrooms. Lovely eat-in kitchen with attached pantry and a peninsula/island is open to the dining room and large living room. Piano in the nook does convey. Two large guest rooms and a bathroom with a large walk-in shower and attached shower chair are on the way to a private master suite with a large walk-in closet. There are underground utilities to allow you to enjoy the beautiful mountain views and there is a lovely large covered and screened in back porch to enjoy the peaceful sights and sounds of country living. Super nice storage building with shelving does convey. Oversized double attached garage with storage room rounds out this one-level living home.
Location
State TN
County Greene
Community Deerchase
Area 1.29
Zoning A-1
Direction From Greeneville take Hwy. 11-E east to Stone Dam Road on the left. Go approximately 2 miles to Deerchase Subdivision on the left. 2nd house on the right. See sign.
Rooms
Other Rooms Outbuilding
Basement Crawl Space
Interior
Interior Features Eat-in Kitchen, Kitchen Island, Pantry, Walk-In Closet(s), See Remarks
Heating Heat Pump
Cooling Heat Pump
Flooring Laminate, Tile
Window Features Insulated Windows
Appliance Dishwasher, Electric Range, Refrigerator
Heat Source Heat Pump
Laundry Electric Dryer Hookup, Washer Hookup
Exterior
Garage Concrete, Garage Door Opener
Garage Spaces 2.0
Utilities Available Cable Available
View Mountain(s)
Roof Type Shingle
Topography Cleared
Porch Covered, Front Porch, Rear Porch
Total Parking Spaces 2
Building
Entry Level One
Foundation Block
Sewer Septic Tank
Water Public
Architectural Style Ranch
Structure Type Stone Veneer,Vinyl Siding
New Construction No
Schools
Elementary Schools Chuckey
Middle Schools Chuckey Doak
High Schools Chuckey Doak
Others
Senior Community No
Tax ID 065m A 004.00
Acceptable Financing Cash, Conventional, FHA, USDA Loan, VA Loan
Listing Terms Cash, Conventional, FHA, USDA Loan, VA Loan
Read Less
Bought with Non Member • Non Member
GET MORE INFORMATION




