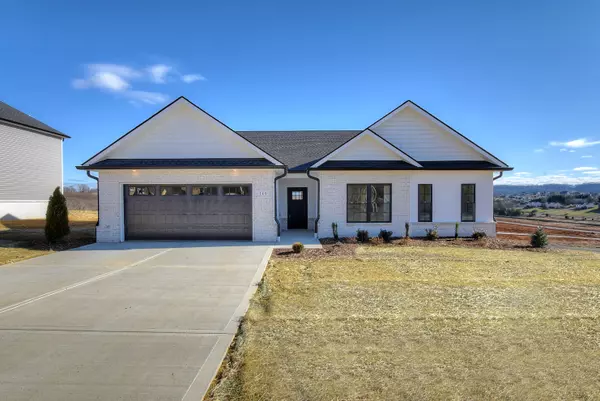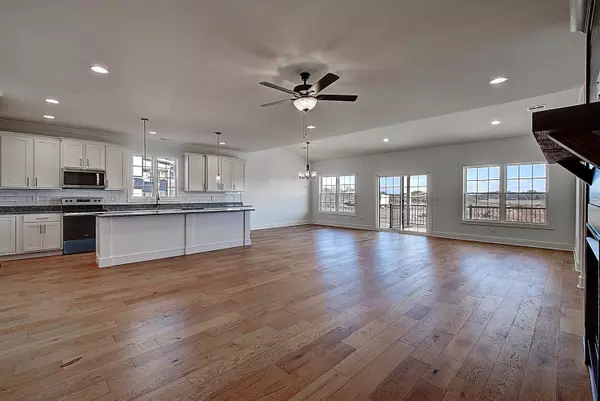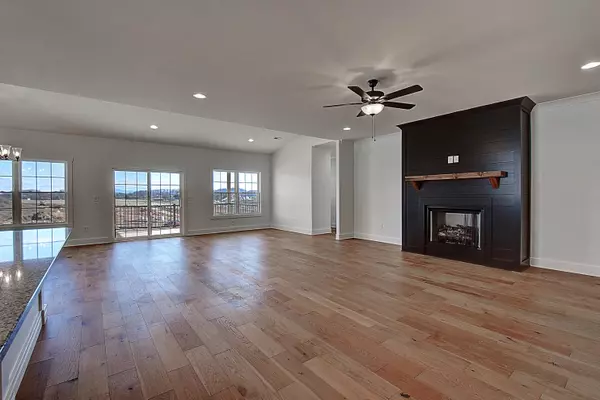For more information regarding the value of a property, please contact us for a free consultation.
140 Bob Ford Road Jonesborough, TN 37659
Want to know what your home might be worth? Contact us for a FREE valuation!

Our team is ready to help you sell your home for the highest possible price ASAP
Key Details
Sold Price $499,900
Property Type Single Family Home
Sub Type Single Family Residence
Listing Status Sold
Purchase Type For Sale
Square Footage 2,200 sqft
Price per Sqft $227
Subdivision The Bend At Walnut Springs
MLS Listing ID 9944166
Sold Date 02/21/23
Bedrooms 3
Full Baths 2
Half Baths 1
HOA Fees $12
Total Fin. Sqft 2200
Originating Board Tennessee/Virginia Regional MLS
Year Built 2022
Lot Size 0.290 Acres
Acres 0.29
Lot Dimensions 80x158
Property Description
Looking for a brand new construction home featuring a brand new Buckingham Development plan? In the newest subdivision in Jonesborough/Gray? This home is for you! This home features 2,200 sq ft of open living space and spacious bedrooms! It has 3 bedrooms and 2.5 bathrooms with vaulted ceilings, a shiplap gas fireplace, a spacious covered back porch, a pocket office and many other eye catching amenities! The primary suite has tray ceilings, double vanity sinks, a tile shower, soaker tub, and a huge walk in closet. Bedrooms 2 and 3 are generously sized with ample storage space and have access to a Jack and Jill bathroom. The kitchen provides all the entertainment space overlooking the living area with soft close cabinetry, a large island, stainless steel appliances, a pantry and granite countertops.
One year builders warranty included. Taxes to be assessed. All information herein deemed reliable but subject to buyer's verification.
Location
State TN
County Washington
Community The Bend At Walnut Springs
Area 0.29
Zoning Residential
Direction From I26, Exit 13. Left on Hwy 75. Right on Sam Jenkins. Right on Hugh Cox. Left on Elmer Walker Road. Right on Bob Ford Road. Houses on right.
Interior
Interior Features Entrance Foyer, Kitchen Island, Open Floorplan, Pantry
Heating Central, Heat Pump
Cooling Central Air, Heat Pump
Flooring Hardwood, Tile
Fireplaces Number 1
Fireplaces Type Gas Log
Fireplace Yes
Appliance Dishwasher, Disposal, Electric Range, Microwave
Heat Source Central, Heat Pump
Laundry Electric Dryer Hookup, Washer Hookup
Exterior
Garage Attached, Concrete
Roof Type Shingle
Topography Level
Porch Back, Covered
Building
Entry Level One
Sewer Public Sewer
Water Public
Structure Type Brick,Vinyl Siding
New Construction Yes
Schools
Elementary Schools Ridgeview
Middle Schools Ridgeview
High Schools Daniel Boone
Others
Senior Community No
Tax ID 19h D 008.00
Acceptable Financing Cash, Conventional, FHA, VA Loan
Listing Terms Cash, Conventional, FHA, VA Loan
Read Less
Bought with Patrick Watkins • Watkins Home Team
GET MORE INFORMATION




