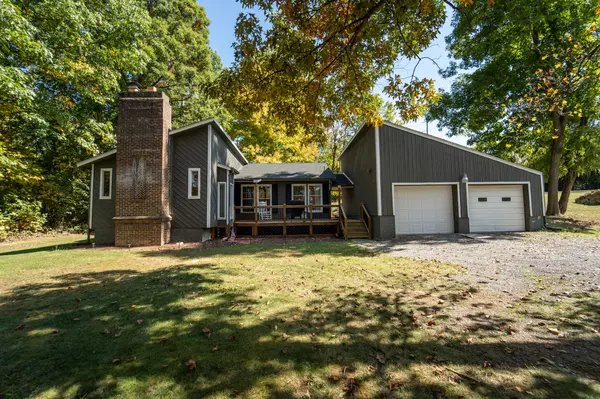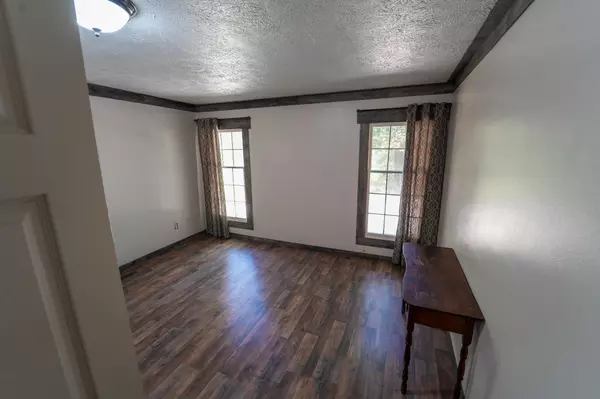For more information regarding the value of a property, please contact us for a free consultation.
402 Easley DR Kingsport, TN 37664
Want to know what your home might be worth? Contact us for a FREE valuation!

Our team is ready to help you sell your home for the highest possible price ASAP
Key Details
Sold Price $245,000
Property Type Single Family Home
Sub Type Single Family Residence
Listing Status Sold
Purchase Type For Sale
Square Footage 1,304 sqft
Price per Sqft $187
Subdivision Easley Estates
MLS Listing ID 9944322
Sold Date 11/15/22
Style Other
Bedrooms 3
Full Baths 1
Half Baths 1
Total Fin. Sqft 1304
Originating Board Tennessee/Virginia Regional MLS
Year Built 1986
Lot Size 0.340 Acres
Acres 0.34
Lot Dimensions 134.78 X 161.63 IRR
Property Description
Gorgeous custom home with tons of upgrades sitting on just under half an acre with convenient location in Kingsport! All new stainless-steel appliances, washer, and dryer to convey to buyer upon purchase. Several recent improvements have been made to this property including but not limited to:a completely remodeled kitchen with new countertops, cabinetry, and flooring; new roofing on boththe home and detached garage, completely remodeled bathroom, and new flooring throughout entirehouse. Living room includes separate entry/exit to the home and contains a beautiful, refinished stone fireplace. Outside enjoy a peaceful, quiet neighborhood from the comfort of a gorgeous wrap around deck. Enjoy all of this while paying no HOA fees and only county tax!
Location
State TN
County Sullivan
Community Easley Estates
Area 0.34
Zoning Residential
Direction Follow Shady View Rd to Easley Dr 3 min (1.4 mi) Turn right onto Alaska Ave/Shady View Rd Continue to follow Shady View Rd 1.3 mi Turn left onto Pond Springs Rd W 348 ft Turn left onto Easley Dr Destination will be on the right.
Rooms
Basement Crawl Space
Interior
Heating Central
Cooling Central Air
Fireplaces Number 1
Fireplaces Type Stone
Fireplace Yes
Heat Source Central
Exterior
Roof Type Composition
Topography Other
Building
Sewer Septic Tank
Water Public
Architectural Style Other
Structure Type Other
New Construction No
Schools
Elementary Schools Rock Springs
Middle Schools Sullivan Heights Middle
High Schools West Ridge
Others
Senior Community No
Tax ID 091j B 018.00
Acceptable Financing Cash, Conventional, FHA, VA Loan
Listing Terms Cash, Conventional, FHA, VA Loan
Read Less
Bought with Erika Santucci • Coldwell Banker Security Real Estate
GET MORE INFORMATION




