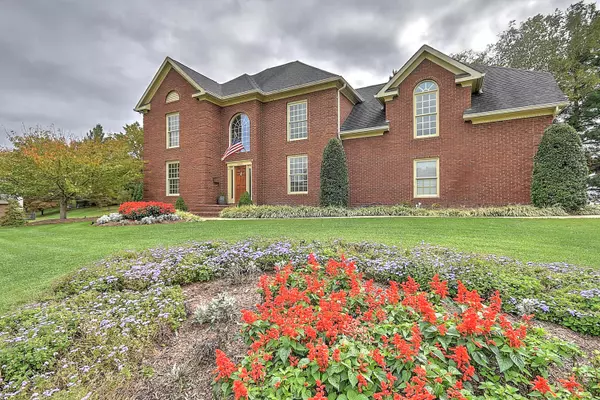For more information regarding the value of a property, please contact us for a free consultation.
2225 Lamont ST Kingsport, TN 37664
Want to know what your home might be worth? Contact us for a FREE valuation!

Our team is ready to help you sell your home for the highest possible price ASAP
Key Details
Sold Price $535,000
Property Type Single Family Home
Sub Type Single Family Residence
Listing Status Sold
Purchase Type For Sale
Square Footage 3,904 sqft
Price per Sqft $137
Subdivision Tellico Hills
MLS Listing ID 9944654
Sold Date 12/16/22
Style Traditional
Bedrooms 5
Full Baths 3
Half Baths 2
Total Fin. Sqft 3904
Originating Board Tennessee/Virginia Regional MLS
Year Built 1989
Lot Size 0.620 Acres
Acres 0.62
Lot Dimensions 189.35 x 176.92 IRR
Property Description
Beautiful brick traditional, 4/5 BR, 3 full and 2 half baths conveniently located in the Tellico Hills/Fairacres area and situated on a perfectly manicured yard across from the Greenbelt. Other features include, recently installed hardwood floors by ''Custom Floors by Carlin'' in expansive living room, gas fireplace, High quality custom Cherry Quaker Maid kitchen with newer stainless steel appliances, gas cooktop, double oven and an extra-large pantry, dining room with trey ceilings, master bedroom with trey ceilings, crown molding and chair railing throughout the main level, brand new updated basement level family room with luxury vinyl flooring. Nice workshop in basement with its own outside entrance, two car attached garage, 8 zone water irrigation system in the front and back yard, spacious floored attic with high ceilings for additional storage, Greenhouse in the backyard. Buyer or buyers agent to verify all information.
(BRASS FIREPLACE ACCESSORIES, PEG BOARDS IN BASEMENT, SHELVING IN BASEMENT, LG CABINET IN BASEMENT DO NOT CONVEY)
Location
State TN
County Sullivan
Community Tellico Hills
Area 0.62
Zoning R
Direction From Downtown Kingsport turn left onto Lamont follow up hill across Watauga and continue on Lamont to you reach the home.
Rooms
Other Rooms Greenhouse
Basement Heated, Interior Entry, Partial, Partially Finished, Walk-Out Access, Workshop
Interior
Interior Features Eat-in Kitchen, Entrance Foyer, Kitchen Island, Pantry, Tile Counters, Walk-In Closet(s)
Heating Fireplace(s), Heat Pump
Cooling Heat Pump
Flooring Carpet, Hardwood, Luxury Vinyl
Fireplaces Number 1
Fireplaces Type Gas Log, Living Room
Fireplace Yes
Window Features Double Pane Windows
Appliance Built-In Gas Oven, Dishwasher, Double Oven, Microwave, Refrigerator
Heat Source Fireplace(s), Heat Pump
Laundry Electric Dryer Hookup, Washer Hookup
Exterior
Exterior Feature Sprinkler System, Other, See Remarks
Garage Concrete
Garage Spaces 2.0
Utilities Available Cable Available
Amenities Available Landscaping
Roof Type Shingle
Topography Level
Porch Front Porch, Rear Patio
Parking Type Concrete
Total Parking Spaces 2
Building
Entry Level Two
Sewer Public Sewer
Water Public
Architectural Style Traditional
Structure Type Brick
New Construction No
Schools
Elementary Schools Lincoln
Middle Schools Sevier
High Schools Dobyns Bennett
Others
Senior Community No
Tax ID 046f C 013.00
Acceptable Financing Cash, Conventional
Listing Terms Cash, Conventional
Read Less
Bought with LUKE COFFEY • Signature Properties Kpt
GET MORE INFORMATION




