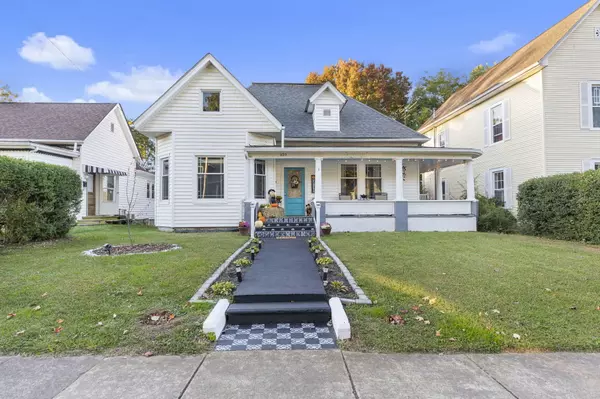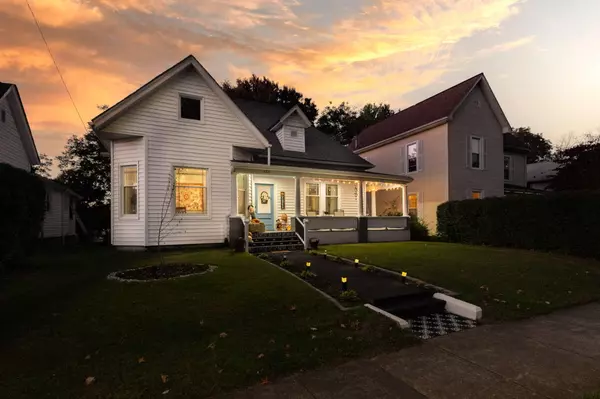For more information regarding the value of a property, please contact us for a free consultation.
420 Pine ST Johnson City, TN 37604
Want to know what your home might be worth? Contact us for a FREE valuation!

Our team is ready to help you sell your home for the highest possible price ASAP
Key Details
Sold Price $271,000
Property Type Single Family Home
Sub Type Single Family Residence
Listing Status Sold
Purchase Type For Sale
Square Footage 1,384 sqft
Price per Sqft $195
Subdivision Jobe Addition
MLS Listing ID 9944591
Sold Date 11/21/22
Style Colonial
Bedrooms 3
Full Baths 2
Total Fin. Sqft 1384
Originating Board Tennessee/Virginia Regional MLS
Year Built 1916
Lot Dimensions 50 X 140
Property Description
From the roof to the slab, almost everything in this home is brand new, making it move-in ready for you today. This beautiful, one level century home is on the National Registry of Historical homes and is nestled in the prime location of Johnson City where a lot of new and upcoming development is taking place. Some of these developments include The Model Mill Renovation, The Henry, and King Commons. This amazing home is just minutes from ETSU, Johnson City Medical Center, downtown Johnson City shopping, and popular restaurants. You will be welcomed with beautiful curb appeal, original hardwood flooring, and high vaulted ceilings. Entertaining is made easy with the fenced in backyard featuring a nice deck for your evening relaxation. Some of the updates includes brand new electrical, plumbing, and windows. This home has been meticulously cared for and maintained and is an ABSOLUTE MUST SEE. Don't let this home slip away without seeing it. HURRY while it's on the market. All information deemed reliable but not guaranteed. Buyer/buyer's agent to verify.
Location
State TN
County Washington
Community Jobe Addition
Zoning R2
Direction From N State of Franklin Rd, turn right onto Sevier St. At the traffic circle, continue straight to stay on Sevier St. Turn left onto W Pine St. Home is on the left. See sign in yard.
Rooms
Basement Concrete, Walk-Out Access
Interior
Interior Features Eat-in Kitchen, Open Floorplan, Remodeled, Soaking Tub, Walk-In Closet(s)
Heating Central, Electric, Natural Gas, Electric
Cooling Ceiling Fan(s), Central Air, Heat Pump
Flooring Hardwood, Tile
Fireplaces Type Living Room
Fireplace Yes
Window Features Double Pane Windows
Appliance Dishwasher, Electric Range, Microwave, Range
Heat Source Central, Electric, Natural Gas
Laundry Electric Dryer Hookup, Washer Hookup
Exterior
Community Features Sidewalks
Utilities Available Cable Available
Roof Type Shingle
Topography Level
Porch Back, Covered, Deck, Front Porch, Wrap Around
Building
Entry Level One
Foundation Block
Sewer Public Sewer
Water Public
Architectural Style Colonial
Structure Type Vinyl Siding
New Construction No
Schools
Elementary Schools South Side
Middle Schools Liberty Bell
High Schools Science Hill
Others
Senior Community No
Tax ID 054c K 025.00
Acceptable Financing Cash, Conventional, FHA
Listing Terms Cash, Conventional, FHA
Read Less
Bought with Kimberly Keith • REMAX Checkmate, Inc. Realtors
GET MORE INFORMATION




