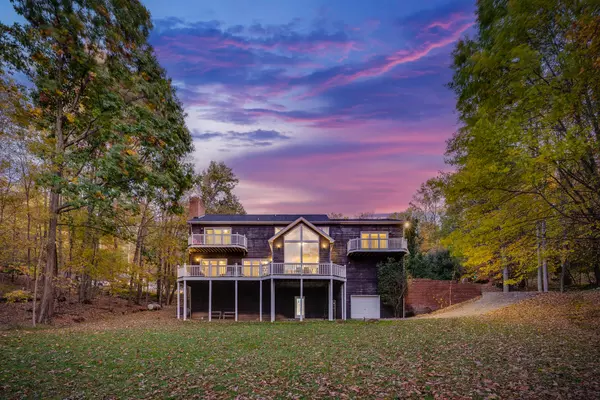For more information regarding the value of a property, please contact us for a free consultation.
5129 Foxfire TRL Kingsport, TN 37664
Want to know what your home might be worth? Contact us for a FREE valuation!

Our team is ready to help you sell your home for the highest possible price ASAP
Key Details
Sold Price $540,000
Property Type Single Family Home
Sub Type Single Family Residence
Listing Status Sold
Purchase Type For Sale
Square Footage 3,990 sqft
Price per Sqft $135
Subdivision Foxfire
MLS Listing ID 9944799
Sold Date 03/02/23
Style Cape Cod
Bedrooms 4
Full Baths 3
Half Baths 1
HOA Fees $150
Total Fin. Sqft 3990
Originating Board Tennessee/Virginia Regional MLS
Year Built 1990
Lot Size 2.000 Acres
Acres 2.0
Lot Dimensions See Acres
Property Description
BACK ON THE MARKET OF NO FAULT OF ITS OWN, BUYER FINANCING FELL THROUGH. Tucked in the edge of the woods on the outskirts of Kingsport and Blountville , this well appointed 4 br/3.5 bath home nestled on 2 acres is not to be missed. Inside you will be greeted by a gracious marble entry with lofty ceilings, opening immediately to both the formal dining room and
the formal living room/ library. You will also notice several upgrades such as hardwood flooring, extensive crown molding, and wainscoting in many of the rooms. Just beyond the iron stairway, you will find yourself invited into the great room with a cozy fireplace and access to the large back deck, overlooking the private back yard, a great spot for those crisp Autumn bonfires. Off the great room, the large, bright kitchen is a chef's dream with gorgeous granite tops and stainless appliances. Just off the kitchen there is a generous vaulted breakfast room boasting three walls of windows, allowing an abundance of natural light and beautiful views of the outdoors. With easy access to the adjoining oversized deck , this is the perfect place for morning coffee or evening sunset cocktails. With this spacious, bright and airy, open floor plan this home is ready for any occasion and any size gathering. Upstairs is an architectural delight with soaring ceilings and the design of each bedrooms' floorplan. The master suite has a large balcony overlooking the private treelined yard and a large en-suite, the perfect respite after a long day. There are 3 other generous bedrooms, 2 baths, and a laundry room on the second level. For your storage and parking needs there is a two car attached garage on the main level and a huge unfinished basement waiting for your personal touch. The attached lower level third car garage is oversized and spacious. A beautiful setting, a wonderful location, and a great neighborhood is waiting for you. COME SEE!
Location
State TN
County Sullivan
Community Foxfire
Area 2.0
Zoning R-1
Direction Highway 126 (Memorial Blvd.) toward Blountvile. Turn left on Island Road (across from White's Grocery.) Turn left on Foxfire, home on left.
Interior
Heating Heat Pump
Cooling Heat Pump
Flooring Carpet, Ceramic Tile, Hardwood
Fireplaces Number 2
Fireplace Yes
Appliance Cooktop, Dishwasher, Microwave, Refrigerator, Trash Compactor
Heat Source Heat Pump
Laundry Electric Dryer Hookup, Washer Hookup
Exterior
Exterior Feature Balcony
Garage Attached
Garage Spaces 3.0
Roof Type Composition,Shingle
Topography Part Wooded, Rolling Slope
Parking Type Attached
Total Parking Spaces 3
Building
Entry Level Two
Sewer Septic Tank
Water Public
Architectural Style Cape Cod
Structure Type Brick
New Construction No
Schools
Elementary Schools Indian Springs
Middle Schools Central
High Schools West Ridge
Others
Senior Community No
Tax ID 048c A 018.00
Acceptable Financing Conventional
Listing Terms Conventional
Read Less
Bought with Tonya Houghton • Bridge Pointe Real Estate JC
GET MORE INFORMATION




