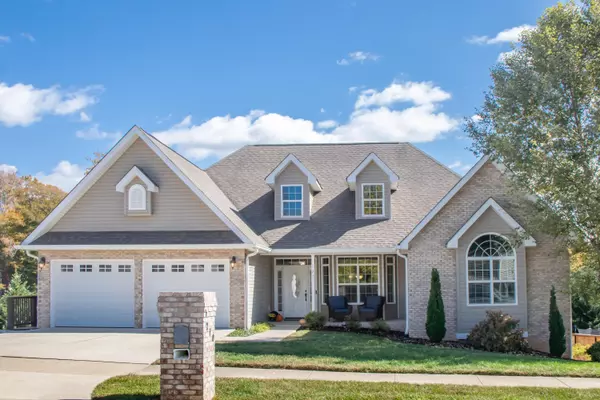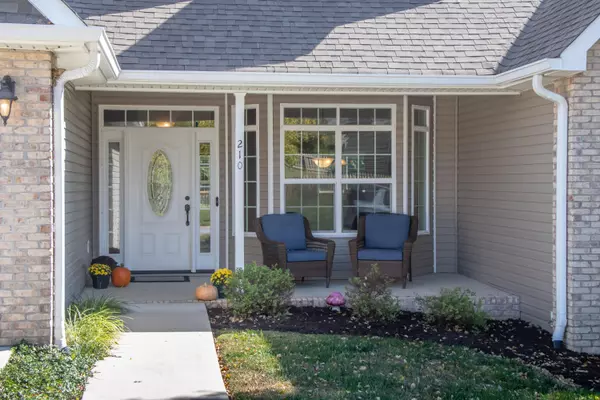For more information regarding the value of a property, please contact us for a free consultation.
210 Laurel CYN Johnson City, TN 37615
Want to know what your home might be worth? Contact us for a FREE valuation!

Our team is ready to help you sell your home for the highest possible price ASAP
Key Details
Sold Price $605,000
Property Type Single Family Home
Sub Type Single Family Residence
Listing Status Sold
Purchase Type For Sale
Square Footage 3,396 sqft
Price per Sqft $178
Subdivision Highland Parc
MLS Listing ID 9944804
Sold Date 11/15/22
Style Ranch,Traditional
Bedrooms 4
Full Baths 3
HOA Fees $25
Total Fin. Sqft 3396
Originating Board Tennessee/Virginia Regional MLS
Year Built 2012
Lot Size 0.280 Acres
Acres 0.28
Lot Dimensions 91x133
Property Description
4 Bedrooms, 3 Full Bathrooms, Finished Walk-Out Basement, 2 Car Garage & a Drive Under Garage, plus Tons of Storage!! This Beautiful Ranch Home has Main Level Living with Hardwood & Ceramic Tile Flooring, Fresh New Paint, Kitchen with Granite, Stainless Steel Appliances, & Breakfast Area; Sunroom, Gas Fireplace in the Open Living Room, Separate Open Dining Room. The Master Bedroom has a Sizable Master Bathroom with His & Hers Walk-In Closets, Double Vanity, Jacuzzi Tub & Separate Shower. Lower Level is Carpeted with a Great Room, Bedroom 4 & Bathroom 3, Drive Under Garage & Unbelievable Storage! Come to Desirable Highland Parc and see this Amazing Home that Will Not Last! HOA Incudes Community Pool (Buyer & Buyers Agent to Confirm All Information)
Location
State TN
County Washington
Community Highland Parc
Area 0.28
Zoning R
Direction From JC, take I-26 to Boones Creek exit, Turn left towards Jonesborough, Right on Highland Church Rd, Right on Michaels Ridge Blvd (Highland Parc), Right on Laurel Canyon, house will be down on the Right.
Rooms
Basement Full, Heated, Partially Finished, Walk-Out Access
Primary Bedroom Level First
Interior
Interior Features 2+ Person Tub, Granite Counters, Open Floorplan, Security System, Smoke Detector(s), Utility Sink, Walk-In Closet(s), Whirlpool
Heating Electric, Fireplace(s), Heat Pump, Propane, Electric
Cooling Ceiling Fan(s), Central Air
Flooring Carpet, Ceramic Tile, Hardwood
Fireplaces Number 2
Fireplaces Type Basement, Gas Log, Living Room
Fireplace Yes
Window Features Double Pane Windows,Insulated Windows
Appliance Dishwasher, Electric Range, Microwave, Range, Refrigerator
Heat Source Electric, Fireplace(s), Heat Pump, Propane
Laundry Electric Dryer Hookup, Washer Hookup
Exterior
Exterior Feature Playground
Garage Attached, Concrete, Garage Door Opener, Underground
Garage Spaces 2.0
Pool Community, In Ground
Amenities Available Landscaping
Roof Type Shingle
Topography Level, Sloped
Porch Covered, Deck, Front Porch
Parking Type Attached, Concrete, Garage Door Opener, Underground
Total Parking Spaces 2
Building
Entry Level One
Foundation Block
Sewer Public Sewer
Water Public
Architectural Style Ranch, Traditional
Structure Type Brick,Vinyl Siding
New Construction No
Schools
Elementary Schools Woodland Elementary
Middle Schools Liberty Bell
High Schools Science Hill
Others
Senior Community No
Tax ID 036b B 010.00
Acceptable Financing Cash, Conventional, FHA, VA Loan
Listing Terms Cash, Conventional, FHA, VA Loan
Read Less
Bought with Jewell McKinney • Town & Country Realty - Downtown
GET MORE INFORMATION




