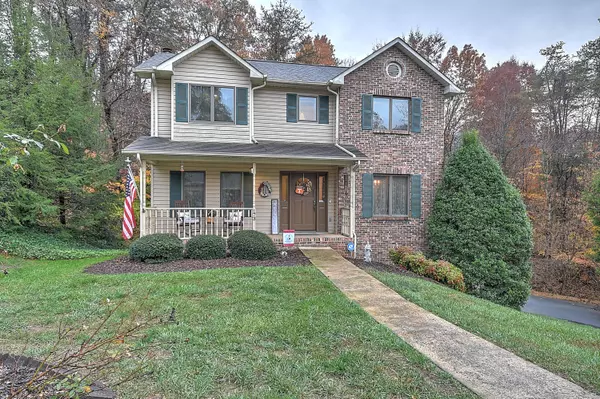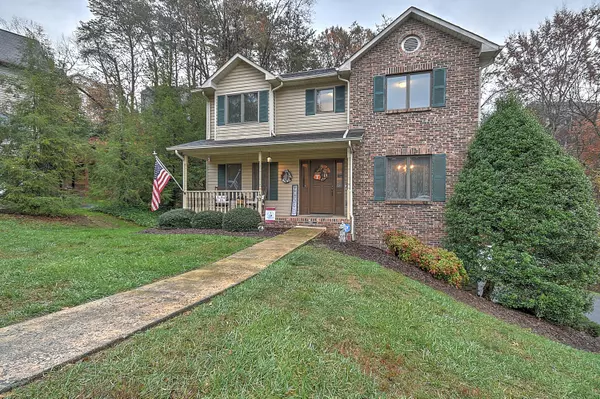For more information regarding the value of a property, please contact us for a free consultation.
173 Aston Court CT Kingsport, TN 37660
Want to know what your home might be worth? Contact us for a FREE valuation!

Our team is ready to help you sell your home for the highest possible price ASAP
Key Details
Sold Price $340,000
Property Type Single Family Home
Sub Type Single Family Residence
Listing Status Sold
Purchase Type For Sale
Square Footage 2,262 sqft
Price per Sqft $150
Subdivision Willowbrook
MLS Listing ID 9945187
Sold Date 11/30/22
Style Traditional
Bedrooms 4
Full Baths 3
Half Baths 1
HOA Fees $125
Total Fin. Sqft 2262
Originating Board Tennessee/Virginia Regional MLS
Year Built 1995
Lot Dimensions 50X 114.44 IRR
Property Description
GREAT FAMILY HOME in a park like setting in the WONDERFUL neighborhood of WILLOWBROOK. This home is situated at the end of a cul de sac with GREAT MOUNTAIN VIEWS! Nice covered front porch, level front yard. Walk into the foyer with FORMAL LIVING room on the left and DINING room on the right, this home boasts GORGEOUS hardwood flooring throughout main and upper levels! The great room has gas fireplace, NICE moldings. REMODELED kitchen with nice granite counter tops, cabinets, pantry, island & breakfast nook. Half bath is also located on main level. Upper level has PRIMARY SUITE with tray ceiling, walk in closet and LOVELY REMODELED BATHROOM with tile shower and soaking tub, double vanity. LAUNDRY room, 2 guests rooms (one being used as an office) guest bath with tub/shower also on 2nd level. Lower/basement level has bedroom and full bathroom, lots of storage and double garage. 1-HVAC new in March 2022/upstairs unit approx 4-5 yrs old. bookcases in office nor den convey.
Location
State TN
County Sullivan
Community Willowbrook
Zoning RS
Direction MEADOWVIEW PARKWAY, to WILLOWBROOK community, turn left at the pool and tennis courts, drive up the hill, 2nd right then right on ASTON COURT. home is on the left at the end of the culdesac
Rooms
Basement Finished, Garage Door, Interior Entry, See Remarks
Interior
Interior Features Built-in Features, Central Vacuum, Entrance Foyer, Granite Counters, Kitchen Island, Pantry, Remodeled, Soaking Tub, Walk-In Closet(s), See Remarks
Heating Fireplace(s), Heat Pump, Propane
Cooling Ceiling Fan(s), Central Air, Heat Pump
Flooring Carpet, Ceramic Tile, Hardwood, Vinyl, See Remarks
Fireplaces Number 1
Fireplaces Type Gas Log, Great Room
Fireplace Yes
Window Features Double Pane Windows
Appliance Dishwasher, Electric Range, Microwave, Refrigerator
Heat Source Fireplace(s), Heat Pump, Propane
Laundry Electric Dryer Hookup, Washer Hookup
Exterior
Exterior Feature Playground, Tennis Court(s), See Remarks
Garage Asphalt
Garage Spaces 2.0
Pool Community, In Ground
Community Features Clubhouse
View Mountain(s)
Roof Type Shingle
Topography Level, Part Wooded, Rolling Slope
Porch Back, Covered, Deck, Front Patio
Parking Type Asphalt
Total Parking Spaces 2
Building
Entry Level Two
Foundation Block
Sewer Public Sewer
Water Public
Architectural Style Traditional
Structure Type Brick,Vinyl Siding
New Construction No
Schools
Elementary Schools Lincoln
Middle Schools Robinson
High Schools Dobyns Bennett
Others
Senior Community No
Tax ID 075l G 003.00
Acceptable Financing Cash, Conventional
Listing Terms Cash, Conventional
Read Less
Bought with Bridgett Cooley • Property Executives Johnson City
GET MORE INFORMATION




