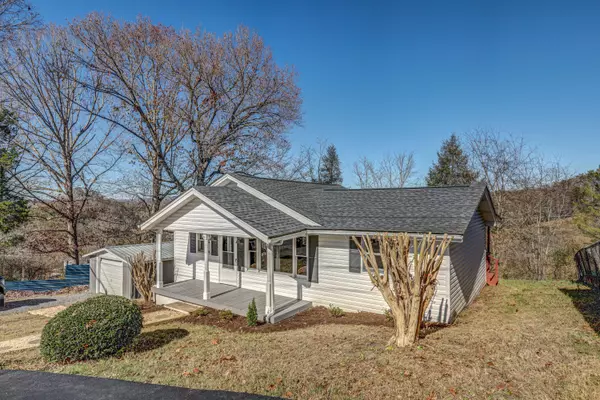For more information regarding the value of a property, please contact us for a free consultation.
1316 Allgood DR Kingsport, TN 37665
Want to know what your home might be worth? Contact us for a FREE valuation!

Our team is ready to help you sell your home for the highest possible price ASAP
Key Details
Sold Price $155,000
Property Type Single Family Home
Sub Type Single Family Residence
Listing Status Sold
Purchase Type For Sale
Square Footage 864 sqft
Price per Sqft $179
Subdivision Not Listed
MLS Listing ID 9945606
Sold Date 01/13/23
Style Bungalow,Cottage,Ranch
Bedrooms 2
Full Baths 1
Total Fin. Sqft 864
Originating Board Tennessee/Virginia Regional MLS
Year Built 1940
Lot Size 8,276 Sqft
Acres 0.19
Lot Dimensions 89M X 102M IRR
Property Description
Attention First-Time Buyers, Downsizers and Investors!! Come check out this adorable, remodeled home before it's gone! Easy, one-level living with just 2 steps to enter. Large living room, fully remodeled, eat-in kitchen with stainless appliances; the white cabinets have soft-close doors and cabinets. The laundry is just off the kitchen and the washer and dryer are included!! Two bedrooms and one bath round out the floorplan. New lighting and durable, luxury vinyl plank flooring throughout. The large, covered back deck overlooks the back yard. One-car detached garage has plenty of room for a work shop or storage. Easy access to the heat pump, water heater and utilities in the crawl space which is tall enough to walk around and may be used for additional storage. This home is located on a quiet cul-de-sac and convenient to I-26, great medical care and all the amenities Kingsport has to offer! Schedule your showing with a realtor today! All information deemed to be correct but should be verified by buyer/buyer's agent.
Location
State TN
County Sullivan
Community Not Listed
Area 0.19
Zoning R
Direction From Kingsport Lynn Garden Dr. to left on Carter's Valley, left on Harrison, left on Allgood St., left on Allgood Dr., home is on the left.
Rooms
Basement Crawl Space
Interior
Interior Features Kitchen/Dining Combo, Laminate Counters, Remodeled
Heating Heat Pump
Cooling Heat Pump
Flooring Luxury Vinyl
Appliance Dishwasher, Dryer, Electric Range, Microwave, Refrigerator, Washer
Heat Source Heat Pump
Laundry Electric Dryer Hookup, Washer Hookup
Exterior
Garage Detached, Gravel
Garage Spaces 1.0
Community Features Sidewalks
Roof Type Shingle
Topography Cleared, Level, Sloped
Porch Back, Covered, Front Porch
Parking Type Detached, Gravel
Total Parking Spaces 1
Building
Entry Level One
Foundation Block
Sewer Public Sewer
Water Public
Architectural Style Bungalow, Cottage, Ranch
Structure Type Vinyl Siding
New Construction No
Schools
Elementary Schools Kennedy
Middle Schools Robinson
High Schools Dobyns Bennett
Others
Senior Community No
Tax ID 029d A 015.00
Acceptable Financing Cash, Conventional, FHA, VA Loan
Listing Terms Cash, Conventional, FHA, VA Loan
Read Less
Bought with Kasia Mesa • Century 21 Legacy Col Hgts
GET MORE INFORMATION




