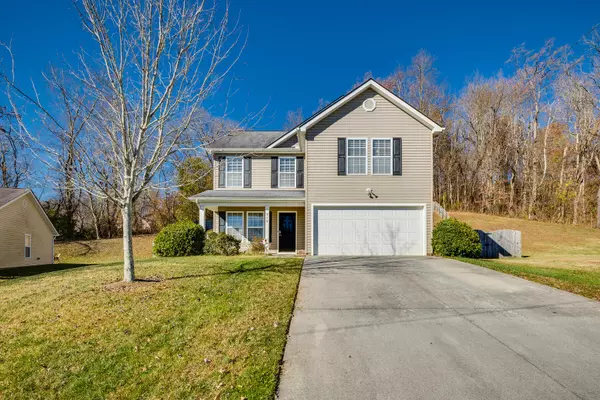For more information regarding the value of a property, please contact us for a free consultation.
519 Natalie CT Piney Flats, TN 37686
Want to know what your home might be worth? Contact us for a FREE valuation!

Our team is ready to help you sell your home for the highest possible price ASAP
Key Details
Sold Price $306,000
Property Type Single Family Home
Sub Type Single Family Residence
Listing Status Sold
Purchase Type For Sale
Square Footage 2,104 sqft
Price per Sqft $145
Subdivision Willow Creek
MLS Listing ID 9945608
Sold Date 01/20/23
Bedrooms 3
Full Baths 2
Half Baths 1
Total Fin. Sqft 2104
Originating Board Tennessee/Virginia Regional MLS
Year Built 2009
Lot Size 0.640 Acres
Acres 0.64
Lot Dimensions 57.11 X 222.89 IRR
Property Description
Are you looking for a centrally located home in the Tri-Cities? Look no further than this move-in ready two-story traditional home located in Willow Creek. This home is just minutes from Bristol or Johnson City and boasts over 2,100 sq. ft. of newly painted living space with three bedrooms and two and a half baths. On the main level, you'll find a large living room that flows into the dining room, kitchen, breakfast area, half bath, and mudroom area. The upstairs features three spacious bedrooms with ample closet space, two full baths, another den area, a laundry room, and a new hot water heater. The exterior offers a large lot, a two-car garage, and a privacy-fenced backyard. For a showing at your convenience, contact a REALTOR® today!
Location
State TN
County Sullivan
Community Willow Creek
Area 0.64
Zoning RES
Direction From Johnson City, take Hwy. 11E toward Bristol, In Piney Flats, turn LEFT on Webb Rd. at Lyons Metal Roofing(just before Burger King), Go approx 1/2 mile to Willow Creek S/D, LEFT on Kings Rd., RIGHT on Natalie Court. See Sign. (GPS Friendly)
Interior
Interior Features Kitchen Island, Pantry, Walk-In Closet(s), Whirlpool
Heating Heat Pump
Cooling Heat Pump
Flooring Carpet, Hardwood, Vinyl
Window Features Insulated Windows
Appliance Dishwasher, Dryer, Electric Range, Microwave, Refrigerator, Washer
Heat Source Heat Pump
Laundry Electric Dryer Hookup, Washer Hookup
Exterior
Garage Attached, Concrete, Garage Door Opener
Garage Spaces 2.0
Roof Type Composition
Topography Level, Sloped
Porch Covered, Front Porch, Rear Patio
Parking Type Attached, Concrete, Garage Door Opener
Total Parking Spaces 2
Building
Entry Level Two
Sewer Public Sewer
Water Public
Structure Type Vinyl Siding
New Construction No
Schools
Elementary Schools Mary Hughes
Middle Schools East Middle
High Schools Sullivan East
Others
Senior Community No
Tax ID 124f F 036.00
Acceptable Financing Cash, Conventional, FHA, VA Loan
Listing Terms Cash, Conventional, FHA, VA Loan
Read Less
Bought with Matt Lorencen • Foundation Realty Group
GET MORE INFORMATION




