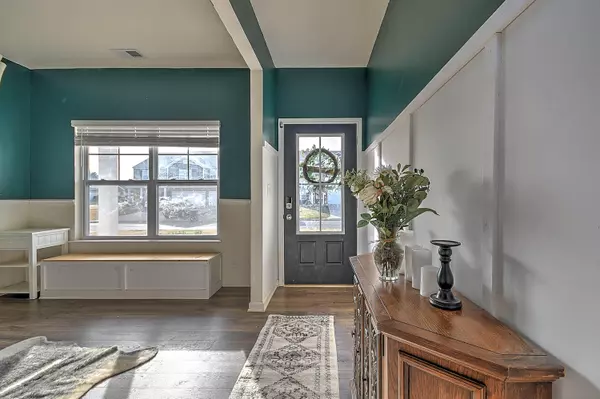For more information regarding the value of a property, please contact us for a free consultation.
2086 Egret LN Piney Flats, TN 37686
Want to know what your home might be worth? Contact us for a FREE valuation!

Our team is ready to help you sell your home for the highest possible price ASAP
Key Details
Sold Price $345,000
Property Type Single Family Home
Sub Type Single Family Residence
Listing Status Sold
Purchase Type For Sale
Square Footage 2,072 sqft
Price per Sqft $166
Subdivision The Cliffs At Boone Lake
MLS Listing ID 9946271
Sold Date 02/28/23
Bedrooms 4
Full Baths 2
Half Baths 1
Total Fin. Sqft 2072
Originating Board Tennessee/Virginia Regional MLS
Year Built 2020
Lot Size 8,276 Sqft
Acres 0.19
Lot Dimensions 67x125
Property Description
New listing in the popular Cliffs at Boone Lake! Just built in 2020 with an open concept floor plan this ''like new'' home features granite counter tops, pretty laminate floors throughout, a fantastic floor plan, 2 car garage and a fully fenced back yard. On the main level you will find a formal dining room/den/home office space as you enter the front door. Down the hallway you will find the living room and kitchen area with a nice pantry and half bath. All the bedrooms and laundry are on the upper level. All bedrooms are generously sized with all new laminate flooring installed just last month. Did I mention that you're in the county, so no city taxes! HOA fee is $250 annually *All information believed to be accurate but not guaranteed*
Location
State TN
County Sullivan
Community The Cliffs At Boone Lake
Area 0.19
Zoning R-3B
Direction From I26 SB, take exit 17 and head left onto Boones Creek Rd. Continue straight onto Pickens Bridge, cross the lake and turn right on to JA Hodge Rd to Rangewood, Turn on the Cliff Blvd and right on to Wildlife Cir, left on to Egret
Interior
Interior Features Granite Counters, Kitchen Island, Open Floorplan, Pantry
Heating Heat Pump, Natural Gas
Cooling Heat Pump
Flooring Laminate
Fireplaces Number 1
Fireplaces Type Gas Log, Living Room
Fireplace Yes
Window Features Double Pane Windows
Appliance Dishwasher, Dryer, Gas Range, Microwave, Refrigerator, Washer
Heat Source Heat Pump, Natural Gas
Laundry Gas Dryer Hookup, Washer Hookup
Exterior
Garage Concrete
Garage Spaces 2.0
Roof Type Shingle
Topography Level
Parking Type Concrete
Total Parking Spaces 2
Building
Entry Level Two
Foundation Slab
Sewer Public Sewer
Water Public
Structure Type Vinyl Siding
New Construction No
Schools
Elementary Schools Mary Hughes
Middle Schools Sullivan East
High Schools Sullivan East
Others
Senior Community No
Tax ID 134j A 033.00
Acceptable Financing Cash, Conventional, FHA, VA Loan
Listing Terms Cash, Conventional, FHA, VA Loan
Read Less
Bought with Ryan & Sarah McKinney • KW Johnson City
GET MORE INFORMATION




