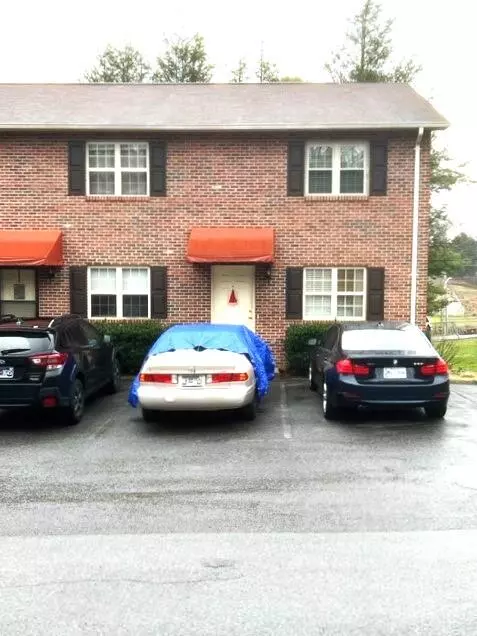For more information regarding the value of a property, please contact us for a free consultation.
405 Ketron LN #1 Johnson City, TN 37601
Want to know what your home might be worth? Contact us for a FREE valuation!

Our team is ready to help you sell your home for the highest possible price ASAP
Key Details
Sold Price $125,000
Property Type Condo
Sub Type Condominium
Listing Status Sold
Purchase Type For Sale
Square Footage 992 sqft
Price per Sqft $126
Subdivision Ketron Court Condos
MLS Listing ID 9946556
Sold Date 01/03/23
Style Townhouse
Bedrooms 2
Full Baths 1
Half Baths 1
HOA Fees $60
Total Fin. Sqft 992
Originating Board Tennessee/Virginia Regional MLS
Year Built 1997
Property Description
Want to own instead of rent? This 2 bedroom, 1.5 bath all brick end-unit condo with an unfinished basement is available for you to move into or rent out. Two bedrooms and full bathroom upstairs; living room, kitchen, half bath, and laundry on main level. Unfinished walk-out basement for storage, workshop, family room, office, etc. A sense of community in this small condominium complex. HOA of $60/month includes garbage, exterior insurance, and common-area landscaping. Two parking spaces are located directly in front of the unit. 24 hour notice required for showings due to tenants who will be vacating by Jan 1. Showings after 6pm Mon-Fri and anytime Sat & Sun. Information obtained from seller/CRS. Buyers/buyer's agent to verify all information.
Location
State TN
County Washington
Community Ketron Court Condos
Zoning Residential
Direction S Roan St to Plymouth Rd. Turn right on Ketron Ln. Turn right into Ketron Court Condos. Unit 1 is on the right (end unit).
Rooms
Basement Unfinished, Walk-Out Access
Primary Bedroom Level Second
Interior
Interior Features Eat-in Kitchen, Laminate Counters, Pantry
Heating Central, Heat Pump
Cooling Central Air, Heat Pump
Flooring Carpet, Vinyl
Window Features Insulated Windows
Appliance Dishwasher, Electric Range, Microwave, Refrigerator
Heat Source Central, Heat Pump
Laundry Electric Dryer Hookup, Washer Hookup
Exterior
Garage Deeded
Utilities Available Cable Connected
Roof Type Composition,Shingle
Topography Sloped
Porch Back, Deck
Parking Type Deeded
Building
Entry Level Two
Foundation Block
Sewer Public Sewer
Water Public
Architectural Style Townhouse
Structure Type Brick
New Construction No
Schools
Elementary Schools Mountain View
Middle Schools Liberty Bell
High Schools Science Hill
Others
Senior Community No
Tax ID 055o A 022.01
Acceptable Financing Cash, Conventional, FHA, VA Loan
Listing Terms Cash, Conventional, FHA, VA Loan
Read Less
Bought with Maria Kalis • Greater Impact Realty Jonesborough
GET MORE INFORMATION




