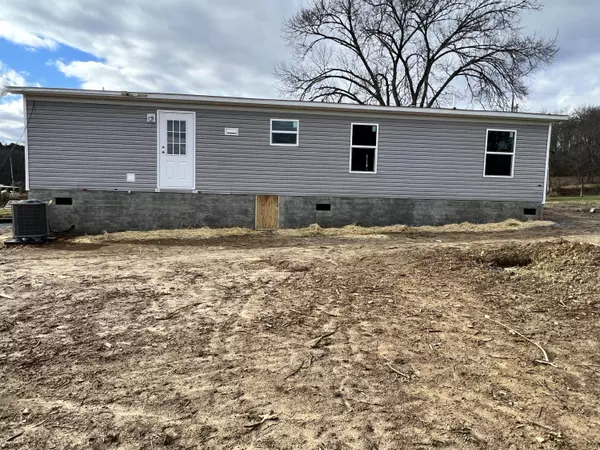For more information regarding the value of a property, please contact us for a free consultation.
3206 Rocky Hollow Rd RD Newport, TN 37821
Want to know what your home might be worth? Contact us for a FREE valuation!

Our team is ready to help you sell your home for the highest possible price ASAP
Key Details
Sold Price $200,000
Property Type Single Family Home
Sub Type Single Family Residence
Listing Status Sold
Purchase Type For Sale
Square Footage 1,344 sqft
Price per Sqft $148
Subdivision Not In Subdivision
MLS Listing ID 9946584
Sold Date 03/23/23
Bedrooms 3
Full Baths 2
Total Fin. Sqft 1344
Originating Board Tennessee/Virginia Regional MLS
Year Built 2022
Lot Size 1.260 Acres
Acres 1.26
Lot Dimensions 247' X 206' X 21' X 133' X 37' X 98' X 211'
Property Description
NEW Manufactured Home 3BR/2BA Open Floor Plan, 1.26 Acres, Corner Lot, Privacy, Motivated Seller! Owner is building 6' X 8' Deck on the Front and the Back. There is an old barn on the property considered no value. Convenient Location within 2 miles of the Nolichucky River, approximately 15 minutes to White Pine, 20 minutes to Morristown and 50 minutes to Knoxville. Must See!
All information taken from tax records deemed reliable but not guaranteed. buyer and or buyer's agent
to verify.
Location
State TN
County Cocke
Community Not In Subdivision
Area 1.26
Zoning Residential
Direction From I 81 N Take Exit 8 for US 25E Toward Morristown/White Pine Exit 0.4 Miles, Keep left at the Fork, follow signs for Newport 240 Ft. Turn Left onto S Davy Crockett Pkwy- 25E S continue to follow US 25E S 0.4 Miles, Turn Left onto Honey Suckle Rd 0.5 Miles, Continue onto N White Pine Rd 0.5 Miles,
Rooms
Other Rooms Barn(s)
Basement Crawl Space
Interior
Interior Features Kitchen/Dining Combo, Walk-In Closet(s)
Heating Central, Electric, Electric
Cooling Central Air
Flooring Laminate
Window Features Other
Appliance Dishwasher, Electric Range, Refrigerator
Heat Source Central, Electric
Laundry Electric Dryer Hookup, Washer Hookup
Exterior
Garage None
Roof Type Shingle
Topography Cleared, Level
Porch Back, Deck
Parking Type None
Building
Entry Level One
Foundation Pillar/Post/Pier
Sewer Septic Tank
Water Private, Well
Structure Type Vinyl Siding,Other
New Construction Yes
Schools
Elementary Schools Centerview
Middle Schools Centerview
High Schools Cocke Co
Others
Senior Community No
Tax ID 009 049.10
Acceptable Financing Cash, Conventional, FHA, USDA Loan, VA Loan
Listing Terms Cash, Conventional, FHA, USDA Loan, VA Loan
Read Less
Bought with Non Member • Non Member
GET MORE INFORMATION




