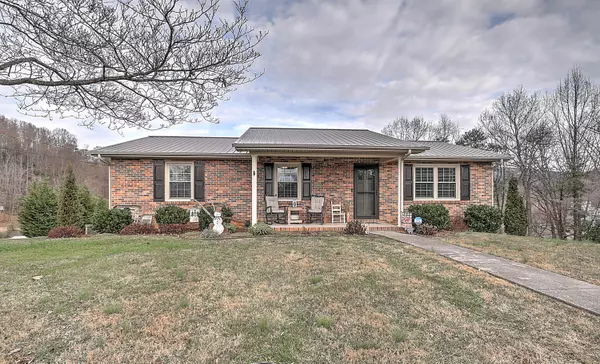For more information regarding the value of a property, please contact us for a free consultation.
105 Hathaway CT Elizabethton, TN 37643
Want to know what your home might be worth? Contact us for a FREE valuation!

Our team is ready to help you sell your home for the highest possible price ASAP
Key Details
Sold Price $254,000
Property Type Single Family Home
Sub Type Single Family Residence
Listing Status Sold
Purchase Type For Sale
Square Footage 1,742 sqft
Price per Sqft $145
Subdivision Biltmore Addition
MLS Listing ID 9946699
Sold Date 02/14/23
Style Raised Ranch
Bedrooms 3
Full Baths 3
Total Fin. Sqft 1742
Originating Board Tennessee/Virginia Regional MLS
Year Built 1981
Lot Size 0.670 Acres
Acres 0.67
Lot Dimensions 108 x 273
Property Description
** Multiple Offers.
Seller will review any and all offers by Thursday 1-12-23. *** Welcome to 105 Hathaway Court. This raised ranch features 3 bedrooms and 3 bathrooms with over 1700 finished square feet of living space. Not a detail has been missed in this home. The eat in kitchen is very tastefully updated with custom cabinets and under cabinet lighting. All matching slate colored kitchen appliances convey to give your new home the perfect blend of form and function. On the main level is the living room, kitchen, 2 bedrooms ( 1
standard and 1 w / en suite bath), bathroom, and laundry room. Downstairs has over 500 sqft. of finished living space. The den is currently being used as a bedroom, but offers maximum potential for flexibility to be whatever you want the space to be. There is another downstairs
bedroom and full bath . The unfinished garage space has ample room for your car and plenty of storage. With this home being just outside the city limits, so no city taxes, you are close to everything you need. Book your showing today before it's gone. All information contained within this listing subject to buyer or buyer's agent verification.
Location
State TN
County Carter
Community Biltmore Addition
Area 0.67
Zoning RES
Direction From the Old Bristol Hwy in Elizabethton. Turn Onto Admiral Ave. Then Turn Right onto Taylor Ave. Then Right onto Hathaway Court. Home is on the left. See sign.
Rooms
Basement Concrete, Partially Finished, Plumbed, Walk-Out Access
Interior
Interior Features Eat-in Kitchen, Smoke Detector(s)
Heating Central, Heat Pump
Cooling Central Air
Flooring Concrete, Luxury Vinyl
Fireplaces Type Gas Log
Fireplace Yes
Window Features Double Pane Windows
Appliance Dishwasher, Electric Range
Heat Source Central, Heat Pump
Laundry Electric Dryer Hookup, Washer Hookup
Exterior
Exterior Feature Outdoor Fireplace
Garage Spaces 1.0
Utilities Available Cable Connected
View Mountain(s)
Roof Type Metal
Topography Sloped
Porch Back, Front Porch
Total Parking Spaces 1
Building
Foundation Block
Sewer Septic Tank
Water Public
Architectural Style Raised Ranch
Structure Type Brick,Vinyl Siding
New Construction No
Schools
Elementary Schools Keenburg
Middle Schools Happy Valley
High Schools Happy Valley
Others
Senior Community No
Tax ID 034h B 001.00
Acceptable Financing Cash, Conventional, FHA, USDA Loan, VA Loan
Listing Terms Cash, Conventional, FHA, USDA Loan, VA Loan
Read Less
Bought with Donna A Sartin • Century 21 Legacy
GET MORE INFORMATION




