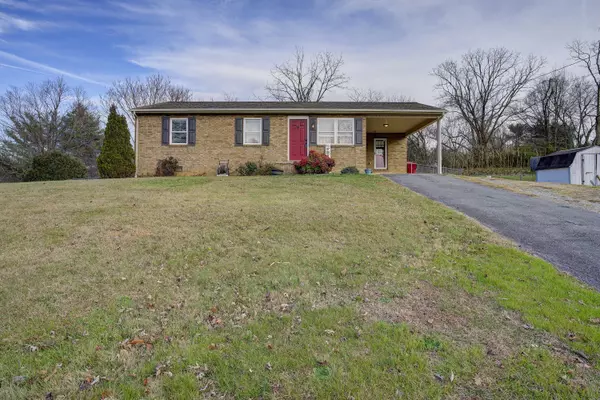For more information regarding the value of a property, please contact us for a free consultation.
1328 Baldridge DR Johnson City, TN 37604
Want to know what your home might be worth? Contact us for a FREE valuation!

Our team is ready to help you sell your home for the highest possible price ASAP
Key Details
Sold Price $215,000
Property Type Single Family Home
Sub Type Single Family Residence
Listing Status Sold
Purchase Type For Sale
Square Footage 1,132 sqft
Price per Sqft $189
Subdivision Westover Park
MLS Listing ID 9946664
Sold Date 01/27/23
Style Ranch
Bedrooms 3
Full Baths 1
Half Baths 1
Total Fin. Sqft 1132
Originating Board Tennessee/Virginia Regional MLS
Year Built 1971
Lot Size 0.380 Acres
Acres 0.38
Lot Dimensions 110 X 150
Property Description
Come see this beautiful one level brick ranch located in the heart of Johnson City. With three bedrooms, one and a half baths, all stainless steel appliances, this home will make a great starter home, or would be the perfect home for someone looking to downsize to one level living. The fenced in backyard with covered deck and fire pit, is a dream for warm summer nights, or crisp autumn sunsets. The storage building will stay with the home to provide a space for all of your lawn equipment. The attached carport space will offer shelter for your prized vehicle.
*Buyer and buyer's agent to verify all information contained herein. *Equal Housing Opportunity
Location
State TN
County Washington
Community Westover Park
Area 0.38
Zoning RES
Direction From I-26, take exit 19 onto State of Franklin Rd towards Johnson City. Drive 2.9 miles and turn right onto Indian Ridge Rd. After 0.9 miles, turn left onto Baldridge Dr. Property will be on the left, see sign.
Interior
Heating Heat Pump
Cooling Ceiling Fan(s), Heat Pump
Flooring Ceramic Tile, Hardwood
Appliance Dishwasher, Microwave, Range, Refrigerator
Heat Source Heat Pump
Laundry Electric Dryer Hookup, Washer Hookup
Exterior
Garage Asphalt
Carport Spaces 1
View Mountain(s)
Roof Type Shingle
Topography Cleared, Pasture, Rolling Slope
Porch Back, Covered, Deck
Parking Type Asphalt
Building
Entry Level One
Sewer Septic Tank
Water Public
Architectural Style Ranch
Structure Type Brick
New Construction No
Schools
Elementary Schools Woodland Elementary
Middle Schools Liberty Bell
High Schools Science Hill
Others
Senior Community No
Tax ID 045o D 035.00
Acceptable Financing Cash, Conventional, FHA, THDA, VA Loan
Listing Terms Cash, Conventional, FHA, THDA, VA Loan
Read Less
Bought with Wilma Ramsey • Southern Dwellings
GET MORE INFORMATION




