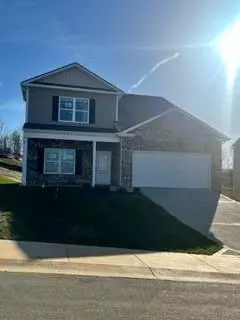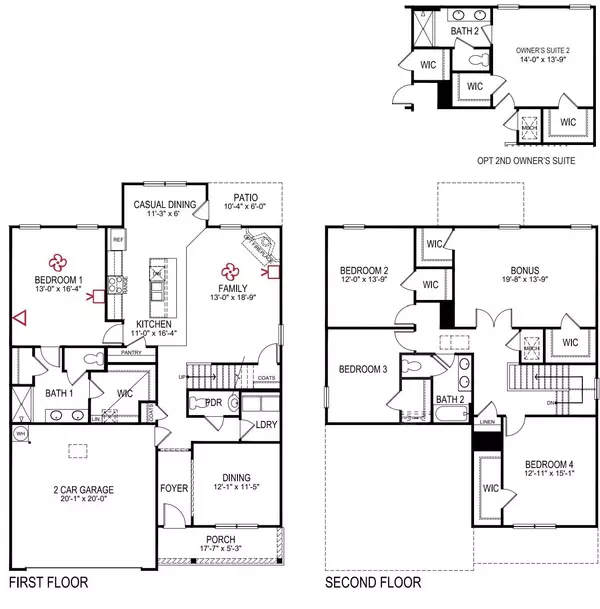For more information regarding the value of a property, please contact us for a free consultation.
2314 Evarts Hill Dr. Kingsport, TN 37660
Want to know what your home might be worth? Contact us for a FREE valuation!

Our team is ready to help you sell your home for the highest possible price ASAP
Key Details
Sold Price $365,810
Property Type Single Family Home
Sub Type Single Family Residence
Listing Status Sold
Purchase Type For Sale
Square Footage 2,618 sqft
Price per Sqft $139
Subdivision Evarts Valley
MLS Listing ID 9946716
Sold Date 08/09/23
Bedrooms 5
Full Baths 3
HOA Fees $29
HOA Y/N Yes
Total Fin. Sqft 2618
Originating Board Tennessee/Virginia Regional MLS
Year Built 2023
Lot Size 6,969 Sqft
Acres 0.16
Lot Dimensions 119.75x60
Property Description
This is our E-Series DR Horton Collection and comes with 9' ceiling height throughout. The Salem Floorplan features 2 primary suites, 1 downstairs and one in-lieu-of the upstairs bonus room.
This is currently under construction with about approx. 4 to 6 months until completion. The 5 bed. 3.5 ba. This home includes a full bedroom and bath on the first floor bedroom along with an additional flex space used for a sitting room, office, etc. It has a large open family room and kitchen w/island and large pantry, and a power room 1/2 bath downstairs. It also includes a big primary suite upstairs. The upgrades include White Shaker Cabinets, Laminate Wood Plank flooring all throughout the first floor and also the primary suite downstairs. Quartz marble look Kitchen countertops w/4'' Backsplash & 2'' window blinds. The full bathrooms includes a soft grey quatz countertops. The exterior elevation is Brick, Board & Batten and Vinyl with a 2 Car Garage.
Location
State TN
County Sullivan
Community Evarts Valley
Area 0.16
Zoning R1
Direction Directions Evarts Valley: Take HWY 26 to Take the South/West / Rock Springs Rd Exit. / Take Rock Springs to Edinburgh Channel Rd. to Royal Mile Drive to Bridge Forth Crossing
Interior
Interior Features Primary Downstairs, Entrance Foyer, Kitchen Island, Kitchen/Dining Combo, Open Floorplan, Pantry, Solid Surface Counters, Walk-In Closet(s), Whirlpool, See Remarks
Heating Central
Cooling Central Air
Flooring Carpet, Laminate, Plank, Vinyl
Window Features Double Pane Windows,Insulated Windows,Window Treatments
Appliance Disposal, Electric Range, Microwave
Heat Source Central
Exterior
Garage Attached, Garage Door Opener
Garage Spaces 2.0
Utilities Available Cable Available
Roof Type Shingle
Topography Level
Porch Front Porch, Rear Patio
Parking Type Attached, Garage Door Opener
Total Parking Spaces 2
Building
Entry Level Two
Foundation Slab
Sewer Public Sewer
Water Public
Structure Type Brick,Vinyl Siding
New Construction Yes
Schools
Elementary Schools John Adams
Middle Schools Robinson
High Schools Dobyns Bennett
Others
Senior Community No
Tax ID 118l B 049.00
Acceptable Financing 2nd Mortgage, Cash, Conventional, FHA, VA Loan
Listing Terms 2nd Mortgage, Cash, Conventional, FHA, VA Loan
Read Less
Bought with Pam Addington-Wagner • A Team Real Estate Professionals
GET MORE INFORMATION




