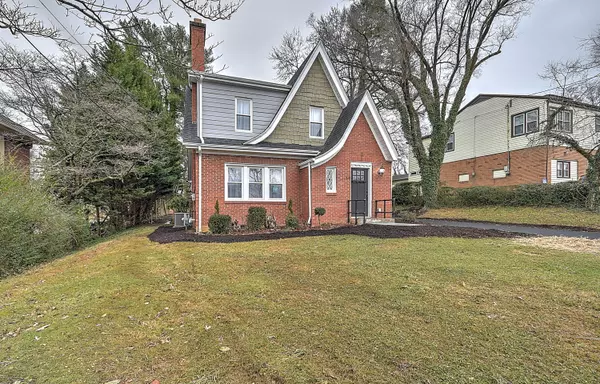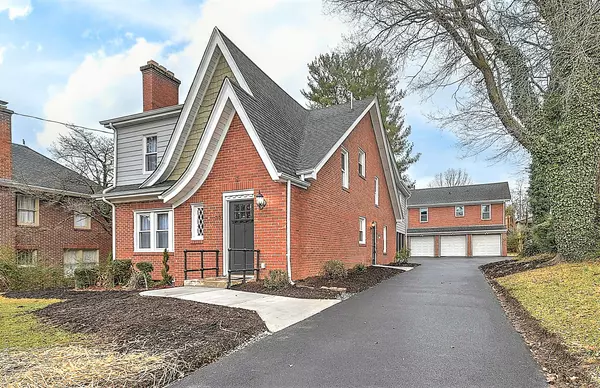For more information regarding the value of a property, please contact us for a free consultation.
715 Taylor ST Bristol, TN 37620
Want to know what your home might be worth? Contact us for a FREE valuation!

Our team is ready to help you sell your home for the highest possible price ASAP
Key Details
Sold Price $420,000
Property Type Single Family Home
Sub Type Single Family Residence
Listing Status Sold
Purchase Type For Sale
Square Footage 3,112 sqft
Price per Sqft $134
Subdivision Not In Subdivision
MLS Listing ID 9946873
Sold Date 03/03/23
Style Cottage,Tudor
Bedrooms 4
Full Baths 3
Total Fin. Sqft 3112
Originating Board Tennessee/Virginia Regional MLS
Year Built 1933
Lot Size 0.450 Acres
Acres 0.45
Lot Dimensions 75 x 244
Property Description
WELCOME HOME to this uniquely charming 1933 ''storybook'' house in Bristol, TN! This home is SO MUCH more than it appears from the street--- a fantastic renovation that has left no stone unturned! 4-5 spacious bedrooms, main level laundry room, HUGE master suite with fireplace and private sitting room, open concept eat-in kitchen, and SO MANY beautiful updates--- all meant to elevate and enhance the home's original charm and character. The screened back porch awaits for warmer days, and opens into what would make a fantastic office space. There are 1-2 potential bedrooms downstairs, master suite upstairs with 2 additional bedrooms that share a tremendous bathroom and rec space with wet bar. The kicker? On top of this fantastic property, there is full, one bedroom garage apartment with PRIVATE rear deck that would make a TURN-KEY income property to offset expenses or a wonderful and cozy guest space! Don't delay--- this could be your NEW HOME for the NEW YEAR!
Location
State TN
County Sullivan
Community Not In Subdivision
Area 0.45
Zoning Residential
Direction From downtown Bristol, take Anderson St towards Pennsylvania Avenue. TURN LEFT at the light on Pennsylvania, and immediately right onto Taylor Street. House is on LEFT, see sign.
Rooms
Basement Concrete, Unfinished
Interior
Interior Features Built-in Features, Eat-in Kitchen, Granite Counters, Kitchen/Dining Combo, Open Floorplan, Pantry, Remodeled, Restored, Soaking Tub, Walk-In Closet(s), Wet Bar
Heating Heat Pump, Natural Gas
Cooling Heat Pump
Flooring Ceramic Tile, Hardwood, Stone
Fireplaces Number 2
Fireplaces Type Living Room
Fireplace Yes
Window Features Insulated Windows
Appliance Convection Oven, Gas Range, Refrigerator
Heat Source Heat Pump, Natural Gas
Laundry Electric Dryer Hookup, Washer Hookup
Exterior
Garage Deeded, Asphalt, Gravel
Garage Spaces 3.0
Community Features Sidewalks
Utilities Available Cable Available
Roof Type Shingle
Topography Level
Porch Back, Screened
Parking Type Deeded, Asphalt, Gravel
Total Parking Spaces 3
Building
Entry Level Two
Foundation Concrete Perimeter
Sewer Public Sewer
Water Public
Architectural Style Cottage, Tudor
Structure Type Brick,HardiPlank Type,Plaster
New Construction No
Schools
Elementary Schools Fairmount
Middle Schools Vance
High Schools Tennessee
Others
Senior Community No
Tax ID 021b D 017.00
Acceptable Financing Cash, FHA, THDA, VA Loan
Listing Terms Cash, FHA, THDA, VA Loan
Read Less
Bought with Christopher Ball • Keller Williams Realty Knoxville
GET MORE INFORMATION




