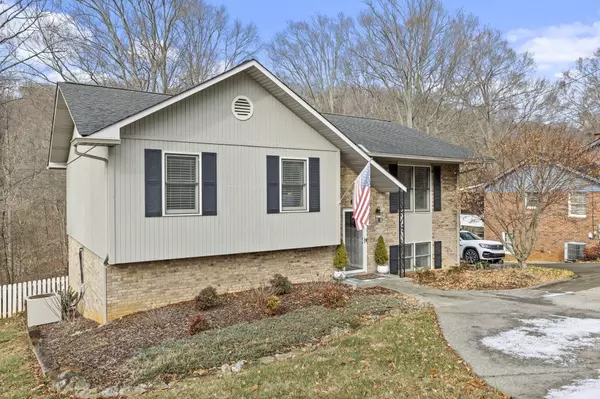For more information regarding the value of a property, please contact us for a free consultation.
3817 Alderwood DR Kingsport, TN 37664
Want to know what your home might be worth? Contact us for a FREE valuation!

Our team is ready to help you sell your home for the highest possible price ASAP
Key Details
Sold Price $330,000
Property Type Single Family Home
Sub Type Single Family Residence
Listing Status Sold
Purchase Type For Sale
Square Footage 2,016 sqft
Price per Sqft $163
Subdivision City View
MLS Listing ID 9946811
Sold Date 02/06/23
Style Split Foyer
Bedrooms 4
Full Baths 2
Half Baths 1
Total Fin. Sqft 2016
Originating Board Tennessee/Virginia Regional MLS
Year Built 1988
Lot Size 0.340 Acres
Acres 0.34
Lot Dimensions 70.6 X 169.37 IRR
Property Description
Be sure to stop on by and take a look at this gem! Upon entering the home, you will be taken aback by the custom wrought iron railing that opens up to the vaulted kitchen, dining room, and living room. The professionally designed eat-in kitchen has updated cabinets, appliances, and granite. There is a massive island that is perfect for entertaining or large meal preparation. The open floor plan with new light fixtures makes the room very modern. The spacious master bedroom also has vaulted ceilings and an updated en-suite master bath and walk in closet! Another bedroom and updated bathroom sit adjacent to the master bedroom on the main level. Downstairs is a bedroom, bathroom, laundry, and a bonus bedroom suite currently a transformed into a movie theater with walk in closet and updated bathroom! After a hard day, enjoy relaxing on the screened porch or lower deck which overlooks the fenced yard. So may updates you will need to see to believe. Come out and experience this beautiful home for yourself. All information obtained herein has been obtained by through public record and MLS data. All buyers and/or agents are to verify as it is subject to errors and omissions.
Location
State TN
County Sullivan
Community City View
Area 0.34
Zoning R1B
Direction GPS Friendly; At Exit 59, head right on the ramp for Fort Henry Dr / TN-36 toward Kingsport // Turn right onto Atoka Ln //Keep straight to get onto Atoka Circle // Turn right onto Thornton Dr // Turn left onto Alderwood Dr // Arrive at Alderwood Dr
Rooms
Basement Finished, Walk-Out Access, See Remarks
Interior
Interior Features Entrance Foyer, Granite Counters, Kitchen Island, Kitchen/Dining Combo, Open Floorplan, Pantry, Remodeled, Soaking Tub, Walk-In Closet(s)
Heating Heat Pump
Cooling Heat Pump
Flooring Ceramic Tile, Vinyl
Fireplace No
Window Features Double Pane Windows
Appliance Dishwasher, Electric Range, Microwave, Refrigerator
Heat Source Heat Pump
Laundry Electric Dryer Hookup, Washer Hookup
Exterior
Exterior Feature Balcony, Other
Garage Deeded, Attached, Circular Driveway
Roof Type Shingle
Topography Sloped
Porch Back
Parking Type Deeded, Attached, Circular Driveway
Building
Sewer Public Sewer
Water Public
Architectural Style Split Foyer
Structure Type Brick,Wood Siding
New Construction No
Schools
Elementary Schools Johnson
Middle Schools Robinson
High Schools Dobyns Bennett
Others
Senior Community No
Tax ID 077a C 033.00
Acceptable Financing Cash, Conventional, FHA, VA Loan
Listing Terms Cash, Conventional, FHA, VA Loan
Read Less
Bought with Billy Miller • eXp Realty, LLC
GET MORE INFORMATION




