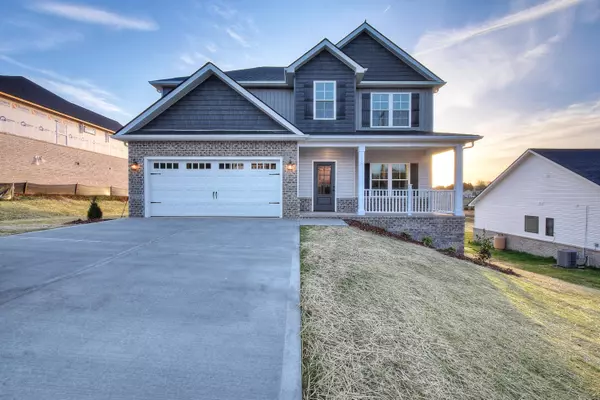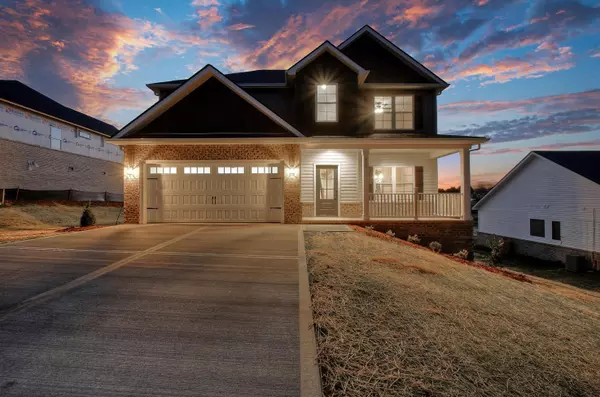For more information regarding the value of a property, please contact us for a free consultation.
114 Bob Ford RD Jonesborough, TN 37659
Want to know what your home might be worth? Contact us for a FREE valuation!

Our team is ready to help you sell your home for the highest possible price ASAP
Key Details
Sold Price $479,900
Property Type Single Family Home
Sub Type Single Family Residence
Listing Status Sold
Purchase Type For Sale
Square Footage 2,378 sqft
Price per Sqft $201
Subdivision The Bend At Walnut Springs
MLS Listing ID 9947459
Sold Date 05/24/23
Style Traditional
Bedrooms 4
Full Baths 3
Total Fin. Sqft 2378
Originating Board Tennessee/Virginia Regional MLS
Year Built 2023
Lot Dimensions 80x158
Property Description
New Construction located in Gray/Jonesborough's newest subdivision, The Bend at Walnut Springs!! Orth Homes' family friendly Cameron floor plan offers 4 bedrooms, 3 bath and over 2,300 finished sq. ft. The open layout of the main level features an inviting foyer, formal dining area with craftsman wainscoting trim, large living room, kitchen, full bath, and bedroom/office. The chef of the family will love the kitchen's open design, offering white shaker style cabinetry (soft close drawers and doors), quartz countertops, tiled backsplash, stainless Whirlpool appliances, pantry and a large island that overlooks the living room. The living room features maintenance free LVP floors, gas fireplace and access to the covered back porch. Upstairs you will find a spacious family/den area that is perfect for a playroom, tv room, den and is sure to provide your family with the extra living space needed. The luxurious master suite features double vanity sinks, custom tile walk in shower, and large walk-in closet. The 2nd and 3rd bedrooms are generously sized with plenty of closet space. The laundry room is also conveniently located on the 2nd level. Enjoy the evenings in this peaceful neighborhood from your covered back porch overlooking the backyard! The Bend at Walnut Springs is conveniently located in the heart of Gray and is close to the Elementary and High School and I-26. This neighborhood is zoned for RIDGEVIEW ELEMENTARY. Taxes to be assessed. All information herein deemed reliable but subject to buyer's verification.
Location
State TN
County Washington
Community The Bend At Walnut Springs
Zoning Residential
Direction From Johnson City, take I-26 to Gray exit (exit 13). Take left on hwy 75. Take Right onto Sam Jenkins Rd. Left on Elmer Walker Rd, Right on Bob Ford. House on right.
Interior
Interior Features Entrance Foyer, Garden Tub, Kitchen Island, Open Floorplan, Pantry, Smoke Detector(s), Soaking Tub, Solid Surface Counters, Walk-In Closet(s)
Heating Fireplace(s), Heat Pump
Cooling Ceiling Fan(s), Heat Pump
Flooring Carpet, Ceramic Tile, Laminate
Fireplaces Number 1
Fireplaces Type Gas Log
Fireplace Yes
Window Features Double Pane Windows,Insulated Windows
Appliance Dishwasher, Electric Range, Microwave
Heat Source Fireplace(s), Heat Pump
Laundry Electric Dryer Hookup, Washer Hookup
Exterior
Garage Attached, Concrete
Garage Spaces 2.0
Amenities Available Landscaping
Roof Type Shingle
Topography Cleared
Porch Back, Covered, Front Porch, Rear Patio
Total Parking Spaces 2
Building
Entry Level Two
Foundation Slab
Sewer Public Sewer
Water Public
Architectural Style Traditional
Structure Type Brick,Vinyl Siding
New Construction Yes
Schools
Elementary Schools Jonesborough
Middle Schools Jonesborough
High Schools David Crockett
Others
Senior Community No
Acceptable Financing Cash, Conventional, FHA, VA Loan
Listing Terms Cash, Conventional, FHA, VA Loan
Read Less
Bought with Carla Seroka • Century 21 Legacy
GET MORE INFORMATION




