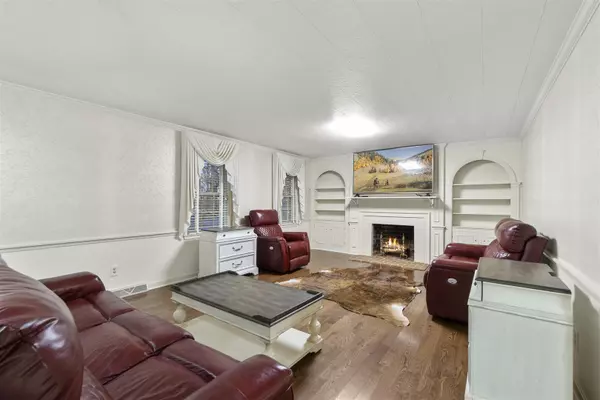For more information regarding the value of a property, please contact us for a free consultation.
291 Pepper Mill RD Chuckey, TN 37641
Want to know what your home might be worth? Contact us for a FREE valuation!

Our team is ready to help you sell your home for the highest possible price ASAP
Key Details
Sold Price $485,000
Property Type Single Family Home
Sub Type Single Family Residence
Listing Status Sold
Purchase Type For Sale
Square Footage 2,607 sqft
Price per Sqft $186
Subdivision Not In Subdivision
MLS Listing ID 9947592
Sold Date 06/07/23
Style Ranch
Bedrooms 3
Full Baths 2
Half Baths 1
Total Fin. Sqft 2607
Originating Board Tennessee/Virginia Regional MLS
Year Built 1970
Lot Size 2.500 Acres
Acres 2.5
Lot Dimensions see acres
Property Description
One of the prettiest areas in East TN! Located just over the Greene County line in Washington county lies this all one level 3BR/2.5BA brick home situated in the middle of a 2.5 Acre lot with a parklike setting and mountain view! This sprawling brick has 2607 square feet all on one level and an additional sunroom that is 170 sq. ft. This stately manor has multiple elements setting it apart from the rest. There are 5 total fireplaces thorought the main level, a foyer leading into the first living area which leads into a upgraded kitchen with new granite counters, huge kitchen island, all stainless appliances, and a large fireplace! Off the kitchen is a huge dining room that leads into the second living area, both with fireplaces and hardwood floors are present throughout the home. New lighting throughout and upgraded fixtures. The primary bedroom also has a fireplace. There is also a 2nd large bedroom and the 3rd bedroom can be used in a multitude of ways. It has a wall of built in shelves and would make a great office area as well as a beautiful bedroom with a good size closet and large window overlook the grounds. 2 large baths are available for the bedrooms and have remodeled with new countertops, fixtures and paint. For convenience there is a 2 car main level garage that has a huge storage room at the side and also leads into the laundry/Pantry area to the left, bathroom to the right, then into the kitchen for ultimate convenience. Unfinished basement for additional storage as well. Along the rear of the yard are complimentary storage and outbuildings. Stepping stones and sidewalks with moss and trellis accents add to the allure. All Furnishings can convey with acceptable offer and seller is allowing for $10,000 in concessions to the buyer with an acceptable offer to use for closing costs and/or rate buydown.
Location
State TN
County Washington
Community Not In Subdivision
Area 2.5
Zoning res
Direction TN 107 to right on Peppermill Road
Rooms
Other Rooms Outbuilding, Shed(s)
Basement Concrete, Walk-Out Access
Interior
Interior Features Built-in Features, Entrance Foyer, Granite Counters, Kitchen Island, Remodeled, Walk-In Closet(s)
Heating Heat Pump
Cooling Heat Pump
Flooring Ceramic Tile, Hardwood
Fireplaces Number 5
Fireplaces Type Brick, Den, Kitchen, Living Room
Fireplace Yes
Window Features Double Pane Windows
Appliance Dishwasher, Electric Range, Microwave, Refrigerator
Heat Source Heat Pump
Laundry Electric Dryer Hookup
Exterior
Garage Asphalt, Garage Door Opener
Garage Spaces 2.0
Community Features Sidewalks
Utilities Available Cable Available
Amenities Available Landscaping
View Mountain(s)
Roof Type Shingle
Topography Cleared, Level, Part Wooded
Porch Front Porch, Rear Patio
Total Parking Spaces 2
Building
Entry Level One
Foundation Block
Sewer Septic Tank
Water Public
Architectural Style Ranch
Structure Type Brick,Wood Siding
New Construction No
Schools
Elementary Schools South Central
Middle Schools South Central
High Schools David Crockett
Others
Senior Community No
Tax ID 100 092.00
Acceptable Financing Cash, Conventional, FHA, USDA Loan, VA Loan
Listing Terms Cash, Conventional, FHA, USDA Loan, VA Loan
Read Less
Bought with Non Member • Non Member
GET MORE INFORMATION




