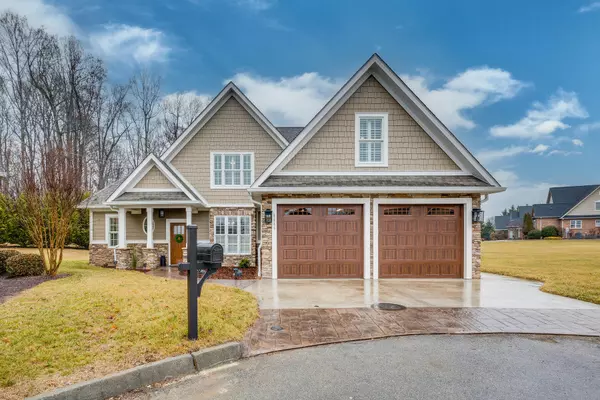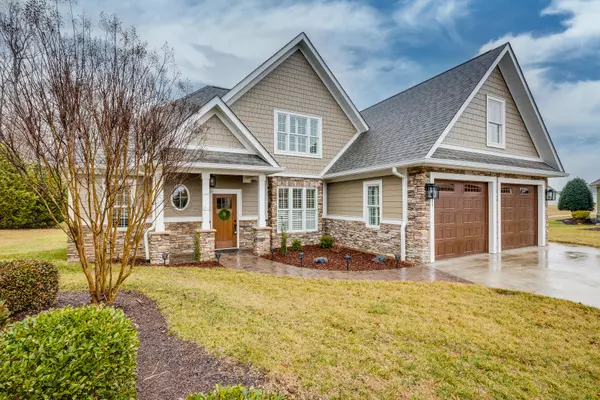For more information regarding the value of a property, please contact us for a free consultation.
1111 Jasmine PL Kingsport, TN 37664
Want to know what your home might be worth? Contact us for a FREE valuation!

Our team is ready to help you sell your home for the highest possible price ASAP
Key Details
Sold Price $485,000
Property Type Single Family Home
Sub Type PUD
Listing Status Sold
Purchase Type For Sale
Square Footage 2,351 sqft
Price per Sqft $206
Subdivision Chase Meadows
MLS Listing ID 9947832
Sold Date 05/12/23
Style PUD,Traditional
Bedrooms 4
Full Baths 2
Half Baths 1
HOA Fees $90
Total Fin. Sqft 2351
Originating Board Tennessee/Virginia Regional MLS
Year Built 2022
Lot Dimensions See Acres
Property Description
Like new custom built ''Frank Betz house plan 3+ bedrooms with 2 1/2 bathrooms. The master bedroom and laundry room are on the main level. This custom built home offers 2,351+/- square ft with Andersen windows, double crown moulding, gas heat,light knock down textured walls, quartz countertops throughout with plantation shutters on every window. The kitchen features brand new stainless steel appliances with a gas stove, lights under the custom cabinets with tiled back splash, extra cabinets and cabinet space. The master bedroom features a tray ceiling with double crown moulding, a soaking tub, a custom tiled shower and large walk in closet. The home offers an open floor plan on the main level with vaulted ceilings, a formal dining room, a large open living room with a gas fireplace with a blower and quartz accents. The kitchen is large and opens into another room for a dining area. Just off the living room is a walkout to a covered back patio area with a gas hookup and electrical panel for on outdoor kitchen or a hot tub with custom stamped concrete flooring. There is a large laundry room on the main level with a half bathroom. Pull out of the weather into the 2 car attached garage with that has upgraded 8ft wide by 10ft high 2 separate custom doors. There are also drains in the floor so you can wash your car inside with the hot water spigot. The tankless gas water heater is in the garage with cabinets and counter space. Walk upstairs on the oak thread steps you will find a large full bathroom with quartz vanities and a shower/tub combo. There are 2 bedrooms upstairs with a large walk in closet in one. The large bonus room can be used as your 4th bedroom and has pull down stairs to access the fully encapsulated spray foam insulation the seller elected to upgrade. This is truly a ''custom built'' home with high end upgrades! This home is LIKE NEW and immaculate inside and out!
Location
State TN
County Sullivan
Community Chase Meadows
Zoning RS
Direction On Fort Henry, take a right onto Fall Creek Rd, turn right onto Lydia Ln, Take the 1st left onto Jasmine Place, Home is in the cul de sac. See sign. *GPS friendly!
Rooms
Basement Crawl Space
Interior
Interior Features Primary Downstairs, Entrance Foyer, Kitchen/Dining Combo, Open Floorplan, Soaking Tub, Walk-In Closet(s)
Heating Central, Natural Gas
Cooling Ceiling Fan(s), Central Air
Flooring Carpet, Ceramic Tile, Hardwood
Fireplaces Number 1
Fireplaces Type Gas Log, Living Room
Fireplace Yes
Window Features Double Pane Windows,Insulated Windows
Appliance Dishwasher, Gas Range, Refrigerator, See Remarks
Heat Source Central, Natural Gas
Laundry Electric Dryer Hookup, Washer Hookup
Exterior
Garage Driveway, Concrete
Amenities Available Landscaping
Roof Type Shingle
Topography Level
Porch Back, Covered, Patio, See Remarks
Parking Type Driveway, Concrete
Building
Entry Level Two
Sewer Public Sewer
Water Public
Architectural Style PUD, Traditional
Structure Type HardiPlank Type,See Remarks
New Construction No
Schools
Elementary Schools John Adams
Middle Schools Robinson
High Schools Dobyns Bennett
Others
Senior Community No
Tax ID 078a E 001.00
Acceptable Financing Cash, Conventional, FHA, VA Loan
Listing Terms Cash, Conventional, FHA, VA Loan
Read Less
Bought with Donna Stone • Greater Impact Realty Kingsport
GET MORE INFORMATION




