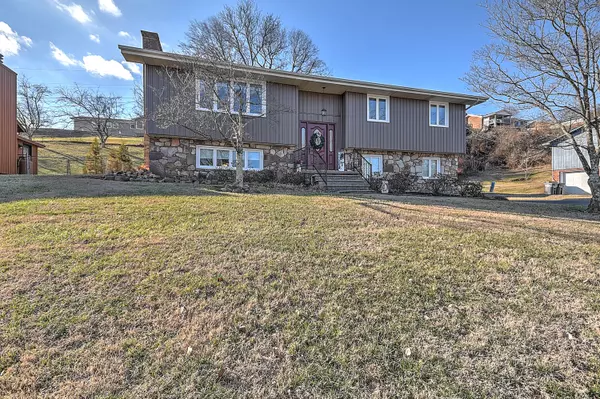For more information regarding the value of a property, please contact us for a free consultation.
925 Starling DR Kingsport, TN 37660
Want to know what your home might be worth? Contact us for a FREE valuation!

Our team is ready to help you sell your home for the highest possible price ASAP
Key Details
Sold Price $329,900
Property Type Single Family Home
Sub Type Single Family Residence
Listing Status Sold
Purchase Type For Sale
Square Footage 1,995 sqft
Price per Sqft $165
Subdivision Hiara Heights
MLS Listing ID 9947739
Sold Date 03/07/23
Style Split Foyer
Bedrooms 3
Full Baths 2
Half Baths 1
Total Fin. Sqft 1995
Originating Board Tennessee/Virginia Regional MLS
Year Built 1974
Lot Dimensions 85 x 140
Property Description
Beautifully Loved Split Foyer in West Kingsport. Nice size living room and dining combo. White Kitchen with all appliances remain. Three bedrooms and full bath on main level. Downstairs is a den with fireplace and full bathroom. Beautiful hardwood floors throughout the house. Three car garage. Washer and dryer remain. House has newer windows. Large deck in the back that has built in seating. A storage / workshop in the backyard.
Guest house has nice size living room and kitchen combo. All kitchen appliances remain. Nice deck with wonderful views of the city. One Bedroom. Bathroom has tiled shower and laundry combo. Stackable washer and dryer remain. There is a private covered patio.
Property has been exceptional cared for!! NOT A DRIVE BY!!
Location
State TN
County Sullivan
Community Hiara Heights
Zoning RS
Direction 11W towards Hawkins County. Turn right on Afton St., top the hill then turn left on Louita Dr., right onto Starling Dr. House will be on the left.
Rooms
Other Rooms Outbuilding, Shed(s)
Basement Full, Garage Door, Partially Finished, Wood Floor, Workshop
Interior
Interior Features Cedar Closet(s), Eat-in Kitchen, Entrance Foyer, Remodeled, Other
Heating Electric, Fireplace(s), Heat Pump, Propane, Electric
Cooling Ceiling Fan(s), Heat Pump
Flooring Ceramic Tile, Hardwood
Fireplaces Number 1
Fireplaces Type Brick, Den, Gas Log
Equipment Dehumidifier
Fireplace Yes
Window Features Double Pane Windows,Insulated Windows
Appliance Dishwasher, Dryer, Electric Range, Microwave, Refrigerator, Washer
Heat Source Electric, Fireplace(s), Heat Pump, Propane
Laundry Electric Dryer Hookup
Exterior
Garage Asphalt, Garage Door Opener
Garage Spaces 3.0
Utilities Available Cable Connected
View Mountain(s)
Roof Type Composition
Topography Level, Sloped
Porch Back, Deck, Front Porch, Rear Patio
Parking Type Asphalt, Garage Door Opener
Total Parking Spaces 3
Building
Entry Level One
Foundation Block
Sewer Public Sewer
Water Public
Architectural Style Split Foyer
Structure Type Stone,Vinyl Siding
New Construction No
Schools
Elementary Schools Washington
Middle Schools Sevier
High Schools Dobyns Bennett
Others
Senior Community No
Tax ID 029o C 039.00
Acceptable Financing Cash, Conventional, FHA, VA Loan
Listing Terms Cash, Conventional, FHA, VA Loan
Read Less
Bought with Sandra Shelton • Blue Ridge Properties
GET MORE INFORMATION




