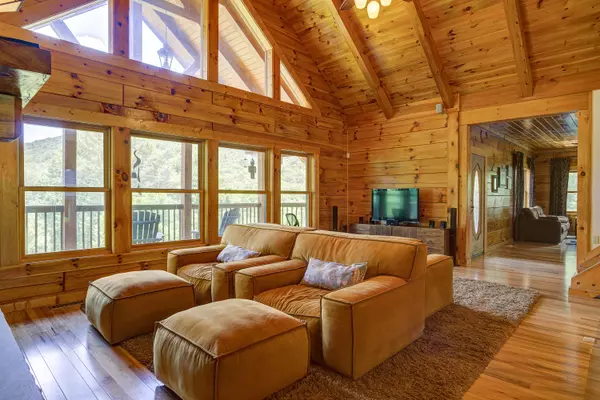For more information regarding the value of a property, please contact us for a free consultation.
200 Riverview CT Butler, TN 37640
Want to know what your home might be worth? Contact us for a FREE valuation!

Our team is ready to help you sell your home for the highest possible price ASAP
Key Details
Sold Price $665,000
Property Type Single Family Home
Sub Type Single Family Residence
Listing Status Sold
Purchase Type For Sale
Square Footage 3,168 sqft
Price per Sqft $209
Subdivision Rivers End
MLS Listing ID 9947855
Sold Date 04/03/23
Style Cabin,Log
Bedrooms 3
Full Baths 3
HOA Fees $33
Total Fin. Sqft 3168
Originating Board Tennessee/Virginia Regional MLS
Year Built 2005
Lot Size 1.170 Acres
Acres 1.17
Lot Dimensions IRR
Property Description
Welcome to 200 Riverview Court! This spacious D-log cabin sits in a quiet, secluded neighborhood along the shores where the Watauga River flows into Watauga Lake. Backing up against the Cherokee National Forest, this small neighborhood offers the ultimate combination of amenities and privacy. Take in the breathtaking mountain views from your large front porch or enjoy the short walk down to the community dock and ride the boat out to enjoy the award-winning fishing, beautiful sights, and clean water of the highest elevation lake in Tennessee. The main floor of the home offers an open floor plan with hickory hardwood flooring, a gorgeous stone fireplace, high ceilings, and features the living room, den, two bedrooms (including the primary), two full bathrooms, the laundry, the dining room, and a gourmet kitchen with gas stove. The lower level features another bedroom and full bathroom with its own exterior access, sitting area, kitchenette, and gas fireplace, that would make the perfect set up for any guest. The upper level features a large loft that would make a nice additional area for guests or an office space. Sitting on over an acre of land, this home also boasts a 19x23 workshop space, two-car garage, two driveways (each to access the lower and main levels of the house), fire pit area, intricate landscaping, including a koi pond, and plenty of flat space in the back yard for a garden. This property is less than 30 miles to Boone and Beech Mountain with all the benefits of Tennessee living. All furnishings in the home are negotiable. POA offers lake access and road maintenance for $400/year and non-lakefront owners have a separate agreement for communal boat slips. Some information taken from third-party sources/tax information. Buyer/Buyer's agent to verify all information.
Location
State TN
County Johnson
Community Rivers End
Area 1.17
Zoning RES
Direction From Highway 19-E in Hampton, turn onto Hwy 67/321, turn to stay on 321 S and then turn left onto Buntontown Rd., turn right on to Cowan Town Rd. and then stay straight until you turn on to Riverview Ct., home will be on the right, sign in entryway. GPS friendly, service is spotty.
Rooms
Basement Finished, Full, Heated, Plumbed, Walk-Out Access, Wood Floor
Interior
Interior Features Eat-in Kitchen, Granite Counters, Kitchen Island, Kitchen/Dining Combo, Open Floorplan, Walk-In Closet(s)
Heating Heat Pump
Cooling Heat Pump
Flooring Ceramic Tile, Hardwood
Fireplaces Number 2
Fireplaces Type Basement, Gas Log, Living Room
Equipment Satellite Dish
Fireplace Yes
Appliance Dishwasher, Dryer, Gas Range, Microwave, Refrigerator, Washer
Heat Source Heat Pump
Laundry Electric Dryer Hookup, Washer Hookup
Exterior
Exterior Feature Dock, Outdoor Fireplace
Garage Asphalt, Attached, Garage Door Opener, Other, See Remarks
Garage Spaces 2.0
Waterfront Yes
Waterfront Description Lake Privileges
View Mountain(s)
Roof Type Shingle
Topography Level, Sloped
Porch Balcony, Covered, Front Porch, Rear Porch, Wrap Around
Total Parking Spaces 2
Building
Sewer Septic Tank
Water Shared Well
Architectural Style Cabin, Log
Structure Type Log
New Construction No
Schools
Elementary Schools Doe
Middle Schools Johnson Co
High Schools Johnson Co
Others
Senior Community No
Tax ID 097 040.06
Acceptable Financing Cash, Conventional, VA Loan
Listing Terms Cash, Conventional, VA Loan
Read Less
Bought with Lori Hallatt • KW Johnson City
GET MORE INFORMATION




