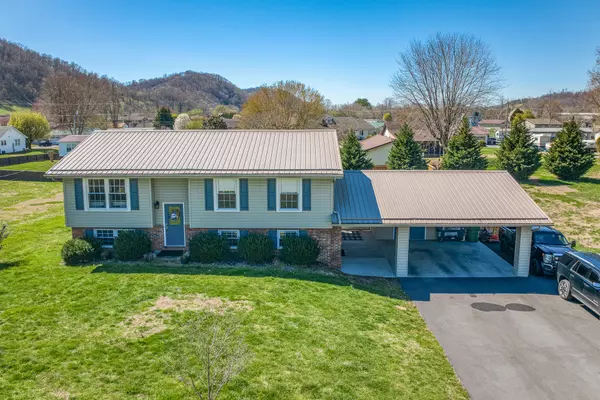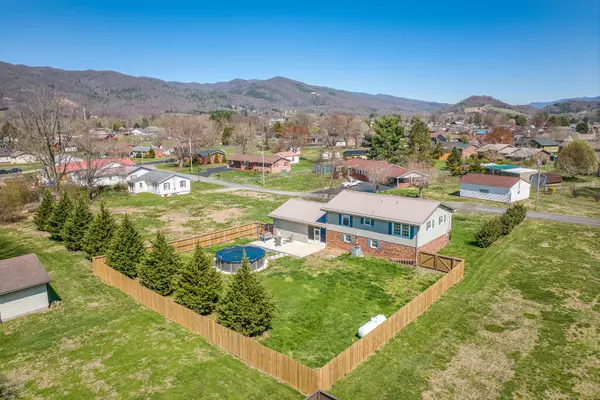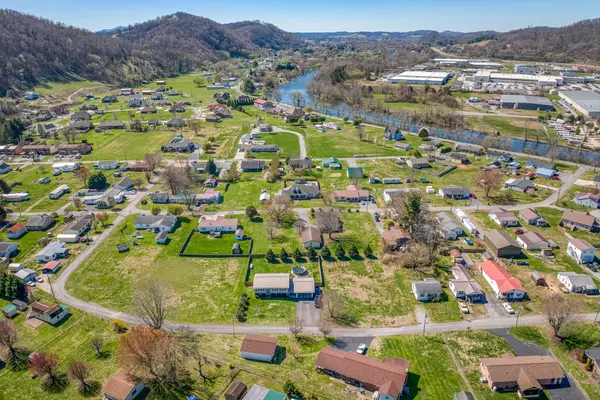For more information regarding the value of a property, please contact us for a free consultation.
144 Midnight DR Elizabethton, TN 37643
Want to know what your home might be worth? Contact us for a FREE valuation!

Our team is ready to help you sell your home for the highest possible price ASAP
Key Details
Sold Price $362,500
Property Type Single Family Home
Sub Type Single Family Residence
Listing Status Sold
Purchase Type For Sale
Square Footage 2,148 sqft
Price per Sqft $168
Subdivision Not Listed
MLS Listing ID 9949432
Sold Date 04/21/23
Style Split Foyer
Bedrooms 4
Full Baths 2
Half Baths 1
Total Fin. Sqft 2148
Originating Board Tennessee/Virginia Regional MLS
Year Built 1976
Lot Size 0.340 Acres
Acres 0.34
Lot Dimensions 100X150
Property Description
Minutes from Elizabethton, steps from the Watauga River, and incredibly convenient to anything in the Tri-Cities! This well appointed split-level home is a fantastic opportunity for any buyer! Large lot boasts a back yard with new privacy fence, above-ground pool, and concrete patio to feel like you have your own private oasis steps from the house. Recently expanded and resurfaced asphalt driveway affords ample parking and leads to the two car carport for convenience in any weather. Lower level currently serves as a game room (pool table included!) and den with a bedroom with walk-in closet and en-suite bath, but could easily be converted to a mother-in-law suite or apartment with level entry and access! Upstairs has a spacious living room, dining area with hardwood floors, and totally renovated kitchen featuring custom cabinets, SS appliances, gas range, tile floors, and granite counters! 3 carpeted bedrooms on the upper level with the primary having its own half bath and a full bath in the hall mean that the layout can accommodate the whole family AND guests or tenants! Walk to the public river access and enjoy the wide and calm waters all summer long! Don't miss this incredible home, come and see today!
Location
State TN
County Carter
Community Not Listed
Area 0.34
Zoning X
Direction From 19E in Elizabethton, Turn Right onto Broad Street for 2.1 mi then Turn Right onto Midnight Drive.Destination will be on the right 144 Midnight Drive
Rooms
Basement Finished, Walk-Out Access
Interior
Interior Features Primary Downstairs, Granite Counters, Kitchen/Dining Combo, Solid Surface Counters
Heating Forced Air, Heat Pump, Propane
Cooling Central Air, Heat Pump
Flooring Carpet, Hardwood
Fireplaces Type Basement, Den, Gas Log
Fireplace Yes
Window Features Double Pane Windows
Appliance Dishwasher, Gas Range, Refrigerator
Heat Source Forced Air, Heat Pump, Propane
Laundry Electric Dryer Hookup, Washer Hookup
Exterior
Exterior Feature See Remarks
Garage Asphalt
Carport Spaces 2
Pool Above Ground
Amenities Available Landscaping
View Mountain(s)
Roof Type Metal
Topography Cleared, Level
Building
Entry Level Two
Foundation Block
Sewer Private Sewer
Water Public
Architectural Style Split Foyer
Structure Type Brick,Vinyl Siding
New Construction No
Schools
Elementary Schools Hunter
Middle Schools Hunter
High Schools Unaka
Others
Senior Community No
Tax ID 035j B 013.00
Acceptable Financing Cash, Conventional
Listing Terms Cash, Conventional
Read Less
Bought with James Venters • Century 21 Heritage
GET MORE INFORMATION




