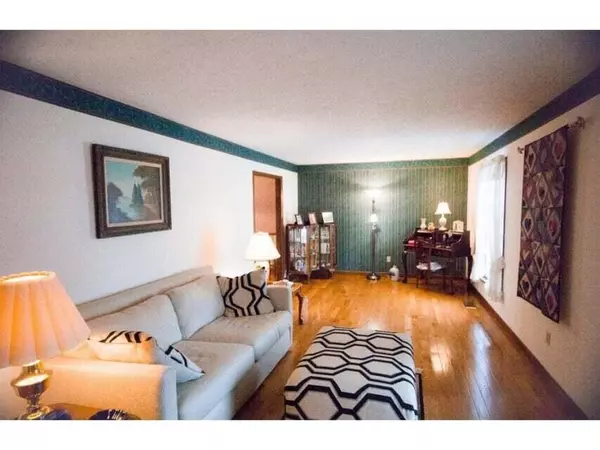For more information regarding the value of a property, please contact us for a free consultation.
5167 Waterford DR Kingsport, TN 37664
Want to know what your home might be worth? Contact us for a FREE valuation!

Our team is ready to help you sell your home for the highest possible price ASAP
Key Details
Sold Price $349,900
Property Type Single Family Home
Sub Type Single Family Residence
Listing Status Sold
Purchase Type For Sale
Square Footage 2,376 sqft
Price per Sqft $147
Subdivision Fall Creek
MLS Listing ID 9948712
Sold Date 04/10/23
Style Ranch
Bedrooms 4
Full Baths 3
Total Fin. Sqft 2376
Originating Board Tennessee/Virginia Regional MLS
Year Built 1975
Lot Dimensions 125X208
Property Description
FALL CREEK! Spring is in the air, and it's the right time for this classic brick ranch in a fantastic neighborhood, with so much to offer. This four bedroom, three bath home is in a great location with easy access to all the Tri-Cities. Notice you never see new homes with a porch anymore? Or a big yard for the kids to play in? Or storage? Or lots of parking space? This one has all the above. Recent updates include the large kitchen with plenty of cabinets, roll outs, and even an island; architectural shingle roof, replacement windows, hardwood floors on the main level, concrete pad, and an attached double carport. Other notable features are a formal dining, sunroom off the kitchen, fourth bedroom and bath in the lower level, den with fireplace, and a double drive-under garage. Outside, there's a two story storage building with inside stairs, plus another outbulding. The lot is level to gently rolling, and you'll be within minutes of the new West Ridge High School. Check it out today!
Location
State TN
County Sullivan
Community Fall Creek
Zoning R-1
Direction Fall Creek Rd. onto Petty John, left on Dublin, left on Waterford. House will be on the left.
Rooms
Other Rooms Outbuilding, Storage
Basement Garage Door, Walk-Out Access
Interior
Interior Features Kitchen Island, Laminate Counters, Remodeled, Walk-In Closet(s)
Heating Electric, Heat Pump, Electric
Cooling Heat Pump
Flooring Carpet, Ceramic Tile, Hardwood
Fireplaces Number 1
Fireplaces Type Basement, Gas Log, Masonry
Fireplace Yes
Window Features Insulated Windows
Appliance Dishwasher, Electric Range, Microwave, Refrigerator
Heat Source Electric, Heat Pump
Laundry Electric Dryer Hookup, Washer Hookup
Exterior
Garage Concrete, Garage Door Opener
Garage Spaces 2.0
Carport Spaces 2
Utilities Available Cable Connected
Amenities Available Landscaping
Roof Type Shingle
Topography Level, Rolling Slope
Porch Back, Deck, Front Porch
Parking Type Concrete, Garage Door Opener
Total Parking Spaces 2
Building
Entry Level One
Foundation Block
Sewer Public Sewer
Water Public
Architectural Style Ranch
Structure Type Brick
New Construction No
Schools
Elementary Schools Indian Springs
Middle Schools South Central
High Schools West Ridge
Others
Senior Community No
Tax ID 063g B 016.00
Acceptable Financing Cash, Conventional
Listing Terms Cash, Conventional
Read Less
Bought with Allen Smith • Century 21 Legacy Col Hgts
GET MORE INFORMATION




