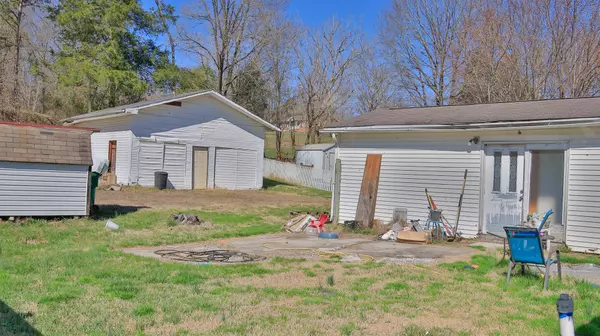For more information regarding the value of a property, please contact us for a free consultation.
2769 Carrollwood Heights RD Kingsport, TN 37660
Want to know what your home might be worth? Contact us for a FREE valuation!

Our team is ready to help you sell your home for the highest possible price ASAP
Key Details
Sold Price $50,000
Property Type Single Family Home
Sub Type Single Family Residence
Listing Status Sold
Purchase Type For Sale
Square Footage 1,600 sqft
Price per Sqft $31
Subdivision Not Listed
MLS Listing ID 9948885
Sold Date 03/28/23
Style Ranch
Bedrooms 3
Full Baths 2
Total Fin. Sqft 1600
Originating Board Tennessee/Virginia Regional MLS
Year Built 1963
Lot Size 10,890 Sqft
Acres 0.25
Lot Dimensions See acres
Property Description
Investment opportunity in Bloomingdale area. Perfect for someone wanting a fixer-upper or to flip. Conveniently located in between Bristol and Kingsport. In quiet neighborhood on a 0.25 acre lot. SEE AGENT REMARKS ON IMPORTANT SHOWING DETAILS
Location
State TN
County Sullivan
Community Not Listed
Area 0.25
Zoning Residential
Direction Head east on E Stone Dr Turn left onto New Beason Well Rd Turn right onto Carrollwood Heights Rd Destination will be on the left
Rooms
Other Rooms Shed(s)
Basement Crawl Space, Exterior Entry, Sump Pump
Interior
Interior Features Bar, Eat-in Kitchen, Kitchen/Dining Combo, Pantry
Heating Central, Fireplace(s)
Cooling Central Air, Window Unit(s)
Flooring Concrete, Hardwood, Laminate, Vinyl
Fireplaces Type Brick, Den
Fireplace Yes
Window Features Double Pane Windows,Single Pane Windows
Appliance Microwave, Refrigerator
Heat Source Central, Fireplace(s)
Laundry Electric Dryer Hookup, Washer Hookup
Exterior
Garage Gravel
Garage Spaces 1.0
Utilities Available Cable Available
Roof Type Shingle
Topography Level
Parking Type Gravel
Total Parking Spaces 1
Building
Entry Level One
Foundation Concrete Perimeter, Other
Sewer Septic Tank
Water Public
Architectural Style Ranch
Structure Type Brick,Vinyl Siding,Other
New Construction No
Schools
Elementary Schools Ketron
Middle Schools Sullivan Heights Middle
High Schools West Ridge
Others
Senior Community No
Tax ID 031n B 006.00
Acceptable Financing Cash, Conventional
Listing Terms Cash, Conventional
Read Less
Bought with Jim Griffin • LPT Realty - Griffin Home Group
GET MORE INFORMATION




