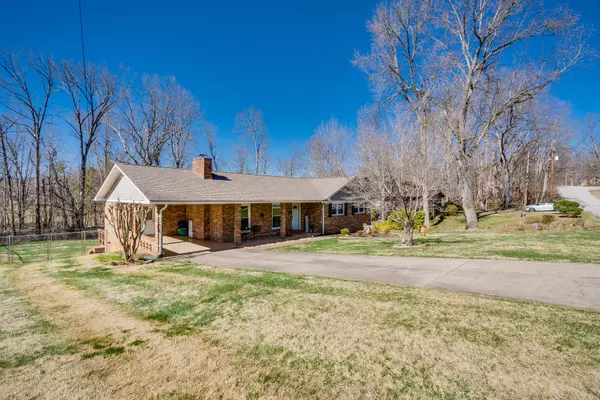For more information regarding the value of a property, please contact us for a free consultation.
341 Tams LN Kingsport, TN 37664
Want to know what your home might be worth? Contact us for a FREE valuation!

Our team is ready to help you sell your home for the highest possible price ASAP
Key Details
Sold Price $330,000
Property Type Single Family Home
Sub Type Single Family Residence
Listing Status Sold
Purchase Type For Sale
Square Footage 1,926 sqft
Price per Sqft $171
Subdivision Easley Estates
MLS Listing ID 9948851
Sold Date 04/07/23
Style Ranch
Bedrooms 3
Full Baths 2
Total Fin. Sqft 1926
Originating Board Tennessee/Virginia Regional MLS
Year Built 1974
Lot Dimensions 100 x 166.48
Property Description
**Multiple Offers. Please submit best offer by 4:00 pm Sunday, March 5**
Looking for ONE LEVEL living? Don't miss out on this beautiful, newly remodeled brick ranch with many great features. Located in a wonderful subdivision just minutes from Kingsport and I-26. Plus, no city taxes!
Offering on the main-level; 3 bedrooms, 2 full-baths, living room with a gorgeous rock fireplace, dining room, kitchen with pantry, range, dishwasher, microwave, new stainless steel refrigerator, granite counters that are both beautiful and durable, mud-room, large laundry room with storage. The spacious primary bedroom has double closets that have built-in shelving for organizing your clothes and accessories and en suite with a large tiled walk-in shower. Across the hall are 2 large bedrooms. Gorgeous hardwood and Cork flooring throughout.
The downstairs den is a versatile space that can be used for work or relaxation and is wired for surround sound.
The carport provides covered parking for your vehicle, while the walk-out basement could add extra living space and could be used as a recreation room, gym, art/craft workshop and still have plenty of room to store your lawn equipment and recreational toys. Storage area is a bonus that can help keep your home organized and clutter-free. Vehicle/boat/motor toys can be parked in the basement. Unlimited possibilities!
Enjoy the outside on the covered front porch or relax and read a book, watch the kids or fur babies from the screened in porch. The fenced backyard provides security for children and pets. Plenty of outdoor space to enjoy and entertain!
As a bonus the living room TV, Washer/Dryer and Propane tank convey. The downstairs den refrigerator, electric fireplace and dehumidifier convey.
Don't wait because this beauty will go fast. Schedule your showing today! Buyer/Buyers agent to verify all information.
Location
State TN
County Sullivan
Community Easley Estates
Zoning R1
Direction 93 South (John B. Dennis Hwy). Left onto Shady View Rd. Right onto Omar Dr. Left onto Tams Lane. Home on the right. See sign.
Rooms
Basement Block, Concrete, Exterior Entry, Garage Door, Heated, Partial Cool, Partial Heat, Partially Finished, Walk-Out Access, Other
Interior
Interior Features Bar, Built-in Features, Granite Counters, Open Floorplan, Pantry, Remodeled
Heating Fireplace(s), Heat Pump
Cooling Ceiling Fan(s), Heat Pump
Flooring Carpet, Ceramic Tile, Hardwood, Other
Fireplaces Number 1
Fireplaces Type Den, Gas Log, Living Room
Equipment Dehumidifier
Fireplace Yes
Window Features Double Pane Windows
Appliance Dishwasher, Dryer, Electric Range, Microwave, Refrigerator, Washer
Heat Source Fireplace(s), Heat Pump
Laundry Electric Dryer Hookup, Washer Hookup
Exterior
Garage Carport, Concrete
Carport Spaces 1
Utilities Available Cable Connected
Roof Type Shingle
Topography Level
Porch Back, Covered, Deck, Front Porch, Screened
Parking Type Carport, Concrete
Building
Entry Level One
Foundation Block
Sewer Septic Tank
Water Public
Architectural Style Ranch
Structure Type Brick,Vinyl Siding
New Construction No
Schools
Elementary Schools Rock Springs
Middle Schools Sullivan Heights Middle
High Schools West Ridge
Others
Senior Community No
Tax ID 091o A 058.00
Acceptable Financing Cash, Conventional, FHA, VA Loan
Listing Terms Cash, Conventional, FHA, VA Loan
Read Less
Bought with Bryan Larkins • KW Kingsport
GET MORE INFORMATION




