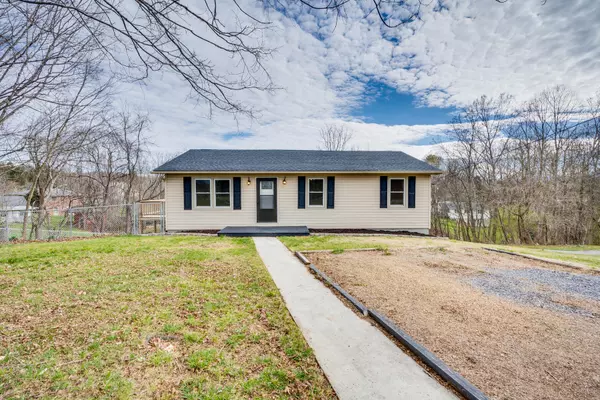For more information regarding the value of a property, please contact us for a free consultation.
337 Loudermilk DR Bristol, TN 37620
Want to know what your home might be worth? Contact us for a FREE valuation!

Our team is ready to help you sell your home for the highest possible price ASAP
Key Details
Sold Price $190,000
Property Type Single Family Home
Sub Type Single Family Residence
Listing Status Sold
Purchase Type For Sale
Square Footage 1,120 sqft
Price per Sqft $169
Subdivision Not In Subdivision
MLS Listing ID 9949126
Sold Date 03/27/23
Bedrooms 3
Full Baths 2
Total Fin. Sqft 1120
Originating Board Tennessee/Virginia Regional MLS
Year Built 1976
Lot Size 0.660 Acres
Acres 0.66
Lot Dimensions 79.37x104.90 IRR
Property Description
Truly move-in ready, this home needs nothing but you. The home was painstakingly renovated within the past few years and you'll note great attention to detail with crown molding throughout, luxury vinyl flooring, Pella windows, and a new chain link fence encompassing the backyard. Entering the home you'll be wowed by the gorgeous Shaker style kitchen cabinets and stainless steel appliances. The primary bedroom offers an ensuite with walk-in shower. The two other bedrooms share the full hall bath featuring washer and dryer connections, a great option for making the home functionally one level. This home also offers a large unfinished basement perfect to finish as needed. The basement offers an additional washer and dryer hookup and access to the drive under garage. Buyer/Buyer's Agent to verify any and all information.
Location
State TN
County Sullivan
Community Not In Subdivision
Area 0.66
Zoning A 1
Direction From Bristol take highway 421 toward the lake, take a left on Emmett way and a right on Loudermilk.
Rooms
Basement Block, Concrete, Exterior Entry, Garage Door, Heated, Unfinished
Interior
Interior Features Eat-in Kitchen, Laminate Counters, Remodeled
Heating Central, Heat Pump
Cooling Ceiling Fan(s), Central Air, Heat Pump
Flooring Luxury Vinyl
Window Features Double Pane Windows,Insulated Windows
Appliance Dishwasher, Electric Range, Microwave, Refrigerator
Heat Source Central, Heat Pump
Laundry Electric Dryer Hookup, Washer Hookup
Exterior
Garage Gravel
Garage Spaces 1.0
View Mountain(s)
Roof Type Shingle
Topography Level, Part Wooded, Sloped
Porch Front Porch, Side Porch
Parking Type Gravel
Total Parking Spaces 1
Building
Entry Level One
Foundation Block
Sewer Septic Tank
Water Public
Structure Type Vinyl Siding
New Construction No
Schools
Elementary Schools Emmett
Middle Schools Sullivan East
High Schools Sullivan East
Others
Senior Community No
Tax ID 055b B 053.16
Acceptable Financing Cash, Conventional, FHA, USDA Loan, VA Loan
Listing Terms Cash, Conventional, FHA, USDA Loan, VA Loan
Read Less
Bought with Non Member • Non Member
GET MORE INFORMATION




