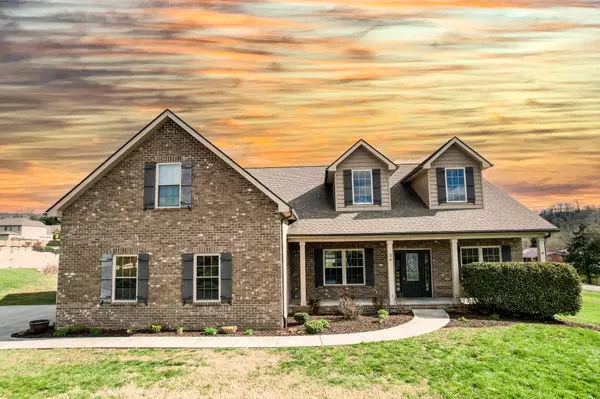For more information regarding the value of a property, please contact us for a free consultation.
24 Chancery CT Piney Flats, TN 37686
Want to know what your home might be worth? Contact us for a FREE valuation!

Our team is ready to help you sell your home for the highest possible price ASAP
Key Details
Sold Price $580,000
Property Type Single Family Home
Sub Type Single Family Residence
Listing Status Sold
Purchase Type For Sale
Square Footage 3,415 sqft
Price per Sqft $169
Subdivision Cedar Crest
MLS Listing ID 9948935
Sold Date 06/27/23
Bedrooms 4
Full Baths 3
Total Fin. Sqft 3415
Originating Board Tennessee/Virginia Regional MLS
Lot Size 0.520 Acres
Acres 0.52
Lot Dimensions .52
Property Description
Absolutely stunning the second you walk in the front door. An open floor plan will greet you with gleaming hardwood flooring, formal dining room with double trey ceilings large living area with fireplace. Step aside to the kitchen with gorgeous granite countertops and stainless appliances. Cooks Kitchen is equipped with bountiful couterspace and cabinets galore. With a split bedroom design, you will find the large main suite to the left, with double vanity sinks and separate water closet. Each bedroom on the right side offers a walk-in closet and bathroom, one of which may double for guest powder room. Laundry room and two storage rooms also centraly located by the two car garage. Above the garage, you'll find a bonus room expanding the length of garage perfect for offices or a playroom Entertaining will be a breeze on the 16X11 covered back deck. Great location for those wanting in JC School District. Home is rated and built to energy star ratings. This home is definitely a show stopper. Take a look for yourself. MOVE-IN READY!
Location
State TN
County Sullivan
Community Cedar Crest
Area 0.52
Zoning R2
Direction 11 E towards Bristol, right on Hyder Hill Road, left on N. Austin Springs Road, left on Chancery Court, home on Right.
Rooms
Basement Crawl Space
Interior
Interior Features Granite Counters, Kitchen Island, Pantry, Smoke Detector(s)
Heating Heat Pump
Cooling Heat Pump
Flooring Carpet, Hardwood, Tile
Fireplaces Type Living Room
Equipment Satellite Dish
Fireplace Yes
Window Features Double Pane Windows,Insulated Windows
Appliance Dishwasher, Microwave, Refrigerator
Heat Source Heat Pump
Laundry Electric Dryer Hookup, Washer Hookup
Exterior
Garage Attached, Concrete, Garage Door Opener
Amenities Available Landscaping
Roof Type Composition
Topography Level
Porch Back, Rear Patio
Building
Entry Level One
Foundation Block
Sewer Public Sewer
Water Public
Structure Type Brick,Vinyl Siding,Wood Siding
New Construction No
Schools
Elementary Schools Lake Ridge
Middle Schools Liberty Bell
High Schools Science Hill
Others
Senior Community No
Tax ID 135p B 002.00
Acceptable Financing Cash, Conventional, VA Loan
Listing Terms Cash, Conventional, VA Loan
Read Less
Bought with Non Member • Non Member
GET MORE INFORMATION




